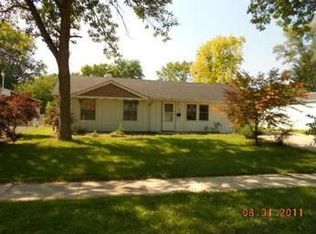Closed
$270,000
754 Calico Dr, Aurora, IL 60506
4beds
1,537sqft
Single Family Residence
Built in 1964
10,454.4 Square Feet Lot
$292,100 Zestimate®
$176/sqft
$2,364 Estimated rent
Home value
$292,100
$269,000 - $315,000
$2,364/mo
Zestimate® history
Loading...
Owner options
Explore your selling options
What's special
Fully Renovated and BIG 4 Bedroom AND Office, 1 Full Bath Ranch with over 2000 SF and a 2-car detached garage! . This wonderful home features TWO living rooms, completely renovated eat-in kitchen with New white shaker soft-close cabinets with dovetail finishing, granite countertops, and stainless steel appliances. Perfect space for entertaining and cooking, while still accessible by the spacious living room. Luxury Viny Plank flooring throughout the kitchen, living room, and hallways. Family room features quality comfort carpeting making it a cozy den or play room. Fully renovated bathroom with ceramic tile shower, new vanity, flooring, and fixtures. All 4 bedrooms feature new carpet, trim, doors, and closets. PLUS a home office or craft room off the kitchen separate from the bedrooms. Brand New Windows, Electric Panel, W&D Grey Box/Plumbing, New A/C, Furnace 2019, Flooring, Doors, Trim, Paint, truly too much to list! **Seller is a licensed Illinois real estate broker. Room Sizes Estimated**
Zillow last checked: 8 hours ago
Listing updated: January 30, 2025 at 09:05am
Listing courtesy of:
Tyler Burlison 888-574-9405,
eXp Realty
Bought with:
Monica Navarro
john greene, Realtor
Source: MRED as distributed by MLS GRID,MLS#: 12028639
Facts & features
Interior
Bedrooms & bathrooms
- Bedrooms: 4
- Bathrooms: 1
- Full bathrooms: 1
Primary bedroom
- Features: Flooring (Carpet)
- Level: Main
- Area: 110 Square Feet
- Dimensions: 11X10
Bedroom 2
- Features: Flooring (Carpet)
- Level: Main
- Area: 100 Square Feet
- Dimensions: 10X10
Bedroom 3
- Features: Flooring (Carpet)
- Level: Main
- Area: 100 Square Feet
- Dimensions: 10X10
Bedroom 4
- Features: Flooring (Carpet)
- Level: Main
- Area: 132 Square Feet
- Dimensions: 12X11
Dining room
- Dimensions: COMBO
Family room
- Features: Flooring (Carpet)
- Level: Main
- Area: 165 Square Feet
- Dimensions: 11X15
Kitchen
- Area: 150 Square Feet
- Dimensions: 10X15
Living room
- Features: Flooring (Vinyl)
- Level: Main
- Area: 180 Square Feet
- Dimensions: 12X15
Heating
- Natural Gas, Forced Air
Cooling
- Central Air
Appliances
- Laundry: Main Level
Features
- 1st Floor Bedroom, 1st Floor Full Bath
- Flooring: Laminate
Interior area
- Total structure area: 0
- Total interior livable area: 1,537 sqft
Property
Parking
- Total spaces: 2
- Parking features: Asphalt, On Site, Garage Owned, Attached, Garage
- Attached garage spaces: 2
Accessibility
- Accessibility features: No Disability Access
Features
- Stories: 1
- Patio & porch: Patio
Lot
- Size: 10,454 sqft
- Dimensions: 122.99 X 104.03 X 91.78 X 95.26
Details
- Parcel number: 1509178009
- Special conditions: None
Construction
Type & style
- Home type: SingleFamily
- Architectural style: Ranch
- Property subtype: Single Family Residence
Materials
- Vinyl Siding
- Foundation: Concrete Perimeter
- Roof: Asphalt
Condition
- New construction: No
- Year built: 1964
- Major remodel year: 2024
Utilities & green energy
- Electric: 100 Amp Service
- Sewer: Public Sewer
- Water: Public
Community & neighborhood
Location
- Region: Aurora
- Subdivision: Beau Ridge
Other
Other facts
- Listing terms: Conventional
- Ownership: Fee Simple
Price history
| Date | Event | Price |
|---|---|---|
| 5/6/2024 | Sold | $270,000+184.2%$176/sqft |
Source: | ||
| 1/16/2024 | Sold | $95,000$62/sqft |
Source: Public Record | ||
Public tax history
| Year | Property taxes | Tax assessment |
|---|---|---|
| 2024 | $5,043 +6.7% | $79,693 +11.9% |
| 2023 | $4,729 +7.9% | $71,206 +9.6% |
| 2022 | $4,381 -3.1% | $64,969 +7.4% |
Find assessor info on the county website
Neighborhood: 60506
Nearby schools
GreatSchools rating
- 5/10Fearn Elementary SchoolGrades: K-5Distance: 2.2 mi
- 4/10Jewel Middle SchoolGrades: 6-8Distance: 1.9 mi
- 4/10West Aurora High SchoolGrades: 9-12Distance: 1.9 mi
Schools provided by the listing agent
- Elementary: Fearn Elementary School
- Middle: Jewel Middle School
- High: West Aurora High School
- District: 129
Source: MRED as distributed by MLS GRID. This data may not be complete. We recommend contacting the local school district to confirm school assignments for this home.

Get pre-qualified for a loan
At Zillow Home Loans, we can pre-qualify you in as little as 5 minutes with no impact to your credit score.An equal housing lender. NMLS #10287.
Sell for more on Zillow
Get a free Zillow Showcase℠ listing and you could sell for .
$292,100
2% more+ $5,842
With Zillow Showcase(estimated)
$297,942