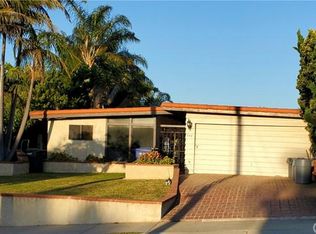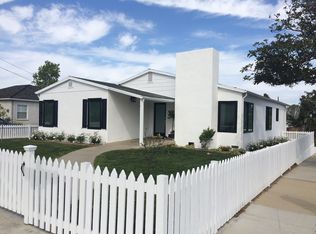Sold for $1,900,000 on 11/21/23
Listing Provided by:
Kirk Brown DRE #01359453 310-322-2726,
Kirk Brown, Jr
Bought with: Kirk Brown, Jr
$1,900,000
754 California St, El Segundo, CA 90245
3beds
1,735sqft
Duplex
Built in 1949
7,894 Square Feet Lot
$2,128,300 Zestimate®
$1,095/sqft
$6,514 Estimated rent
Home value
$2,128,300
$1.94M - $2.34M
$6,514/mo
Zestimate® history
Loading...
Owner options
Explore your selling options
What's special
This home sits in a desirable location, walking distance to schools and parks. Large lot and a fantastic floor plan, that beautifully relates to the outdoor space of artisan wire work fence, roses, pepper tree and planed vegetation. Upon entering, the large family room, covered patio and large back yard are revealed, with 3 bedrooms, 1 bath tucked away to the side of the home + 1/2 bath. Fully penetrated stain bamboo flooring, new windows, large laundry room and pantry with built-in soft close cabinetry, integrated pull-out pot storage drawers, hidden “true” beverage refrigerator, tile flooring, and soapstone quartz countertops Cedar lined master closets. Renovated 1/2 bath. Wood + gas fireplace. Newer forced air heating system. In the rear of lot, there is a private mother in law home, for rent or as a second living area. It’s very private, with a separate walkway. It is fully renovated NEW: kitchen, bathroom, irrigation, deck, electrical, in unit washer dryer, plumbing, sewer line, windows, floors, and more. Other upgrades to the property are a finished garage, extra storage, upgraded electrical service, new interior doors, seismic gas protection...and more! This home has the lot, location and the flexibility to still make it your own.
Zillow last checked: 8 hours ago
Listing updated: November 22, 2023 at 10:58am
Listing Provided by:
Kirk Brown DRE #01359453 310-322-2726,
Kirk Brown, Jr
Bought with:
Kirk Brown, DRE #01359453
Kirk Brown, Jr
Source: CRMLS,MLS#: SB23097803 Originating MLS: California Regional MLS
Originating MLS: California Regional MLS
Facts & features
Interior
Bedrooms & bathrooms
- Bedrooms: 3
- Bathrooms: 3
- Full bathrooms: 1
- 3/4 bathrooms: 1
- 1/2 bathrooms: 1
- Main level bathrooms: 3
- Main level bedrooms: 3
Heating
- Central
Cooling
- None
Appliances
- Laundry: Laundry Closet, Laundry Room
Features
- In-Law Floorplan, Quartz Counters, Recessed Lighting, Loft
- Flooring: Bamboo
- Has fireplace: Yes
- Fireplace features: Family Room
- Common walls with other units/homes: No Common Walls
Interior area
- Total interior livable area: 1,735 sqft
Property
Parking
- Total spaces: 4
- Parking features: Concrete, Garage, RV Potential, One Space
- Attached garage spaces: 1
- Uncovered spaces: 3
Features
- Levels: Two
- Stories: 2
- Entry location: Front approach
- Pool features: None
- Fencing: Wood,Wire
- Has view: Yes
- View description: None
Lot
- Size: 7,894 sqft
- Features: Back Yard, Front Yard, Lawn, Landscaped, Sprinkler System
Details
- Additional structures: Guest House Detached, Storage
- Parcel number: 4139019021
- Zoning: ESR1YY
- Special conditions: Standard
Construction
Type & style
- Home type: SingleFamily
- Property subtype: Duplex
Condition
- New construction: No
- Year built: 1949
Utilities & green energy
- Sewer: Public Sewer
- Water: Public
Community & neighborhood
Security
- Security features: Carbon Monoxide Detector(s), Smoke Detector(s)
Community
- Community features: Curbs, Sidewalks
Location
- Region: El Segundo
Other
Other facts
- Listing terms: Cash to New Loan
Price history
| Date | Event | Price |
|---|---|---|
| 11/21/2023 | Sold | $1,900,000-9.5%$1,095/sqft |
Source: | ||
| 10/27/2023 | Pending sale | $2,099,000$1,210/sqft |
Source: | ||
| 10/10/2023 | Contingent | $2,099,000$1,210/sqft |
Source: | ||
| 6/3/2023 | Listed for sale | $2,099,000+90.8%$1,210/sqft |
Source: | ||
| 9/23/2015 | Sold | $1,100,000-8.3%$634/sqft |
Source: Public Record | ||
Public tax history
| Year | Property taxes | Tax assessment |
|---|---|---|
| 2025 | $21,803 +2.1% | $1,938,000 +2% |
| 2024 | $21,345 +52.8% | $1,900,000 +51.8% |
| 2023 | $13,974 -1.1% | $1,251,609 +2% |
Find assessor info on the county website
Neighborhood: 90245
Nearby schools
GreatSchools rating
- 9/10Center Street ElementaryGrades: K-5Distance: 0.2 mi
- 9/10El Segundo Middle SchoolGrades: 6-8Distance: 0.4 mi
- 10/10El Segundo High SchoolGrades: 9-12Distance: 0.8 mi
Schools provided by the listing agent
- Middle: El Segundo
- High: El Segundo
Source: CRMLS. This data may not be complete. We recommend contacting the local school district to confirm school assignments for this home.
Get a cash offer in 3 minutes
Find out how much your home could sell for in as little as 3 minutes with a no-obligation cash offer.
Estimated market value
$2,128,300
Get a cash offer in 3 minutes
Find out how much your home could sell for in as little as 3 minutes with a no-obligation cash offer.
Estimated market value
$2,128,300

