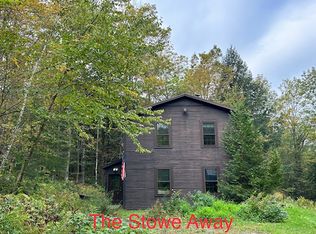Closed
Listed by:
Love2Live InVT Team,
Coldwell Banker Carlson Real Estate 802-253-7358
Bought with: BHHS Vermont Realty Group/Waterbury
$870,000
754 Cole Hill, Morristown, VT 05661
3beds
4,120sqft
Single Family Residence
Built in 1998
6.4 Acres Lot
$878,000 Zestimate®
$211/sqft
$3,917 Estimated rent
Home value
$878,000
Estimated sales range
Not available
$3,917/mo
Zestimate® history
Loading...
Owner options
Explore your selling options
What's special
Nestled on 6.4 acres, this charming and Post and Beam home blends rustic charm with modern comfort. Upon entering, you're greeted by exposed wood beams that add warmth and character to every room. Large windows frame breathtaking views of the surrounding landscape, filling the space with natural light and creating a connection to the outdoors. The main floor offers multiple cozy spots to unwind, including an open-concept kitchen, living, and dining area. A stone fireplace serves as the centerpiece of the living area, perfect for gatherings. The main floor primary suite offers a peaceful retreat, while an additional bedroom and full bathroom ensure comfort and convenience. The walkout lower level is ideal for entertaining, featuring a spacious game room, large bedroom, full bathroom, and versatile bonus room. Upstairs, the loft area features a media room with a flexible space for guests or a home gym. New modern updates including light fixtures, new hardware, and freshly painted interior balances timeless charm and contemporary living. Outside, the beautifully landscaped property features new custom stonework, raised garden beds, a storage shed, and a picturesque bridge spanning a babbling brook. Multiple decks and stone patios offer inviting spaces for outdoor dining and relaxation. The two-car garage provides ample space for outdoor gear. With easy access to Stowe and Morrisville, this property offers abundant opportunities for hiking, skiing, and exploring.
Zillow last checked: 8 hours ago
Listing updated: March 07, 2025 at 12:50pm
Listed by:
Love2Live InVT Team,
Coldwell Banker Carlson Real Estate 802-253-7358
Bought with:
Valerie Guilmette
BHHS Vermont Realty Group/Waterbury
Source: PrimeMLS,MLS#: 5026302
Facts & features
Interior
Bedrooms & bathrooms
- Bedrooms: 3
- Bathrooms: 3
- Full bathrooms: 3
Heating
- Propane, Baseboard, Radiant, Mini Split
Cooling
- Mini Split
Appliances
- Included: Dryer, Gas Range, Refrigerator, Washer, Water Heater
- Laundry: In Basement
Features
- Ceiling Fan(s), Dining Area, Kitchen/Dining, Living/Dining, Primary BR w/ BA, Natural Light, Common Heating/Cooling
- Flooring: Slate/Stone, Tile, Wood
- Basement: Daylight,Finished,Full,Interior Stairs,Walkout,Interior Access,Exterior Entry,Interior Entry
- Has fireplace: Yes
- Fireplace features: Gas
Interior area
- Total structure area: 4,238
- Total interior livable area: 4,120 sqft
- Finished area above ground: 2,650
- Finished area below ground: 1,470
Property
Parking
- Total spaces: 2
- Parking features: Gravel
- Garage spaces: 2
Features
- Levels: Two
- Stories: 2
- Patio & porch: Porch, Covered Porch
- Exterior features: Dock, Garden
- Waterfront features: Stream
- Frontage length: Road frontage: 170
Lot
- Size: 6.40 Acres
- Features: Country Setting, Trail/Near Trail
Details
- Additional structures: Outbuilding
- Parcel number: 41412910122
- Zoning description: res
Construction
Type & style
- Home type: SingleFamily
- Architectural style: Contemporary
- Property subtype: Single Family Residence
Materials
- Post and Beam, Wood Frame, Wood Siding
- Foundation: Concrete
- Roof: Metal
Condition
- New construction: No
- Year built: 1998
Utilities & green energy
- Electric: Circuit Breakers
- Sewer: Leach Field, Private Sewer, Septic Tank
- Utilities for property: Propane, Other
Community & neighborhood
Location
- Region: Morrisville
Other
Other facts
- Road surface type: Dirt
Price history
| Date | Event | Price |
|---|---|---|
| 3/7/2025 | Sold | $870,000-2.8%$211/sqft |
Source: | ||
| 2/2/2025 | Contingent | $895,000$217/sqft |
Source: | ||
| 1/10/2025 | Listed for sale | $895,000+18.5%$217/sqft |
Source: | ||
| 4/24/2024 | Sold | $755,000+8.6%$183/sqft |
Source: | ||
| 3/14/2024 | Contingent | $695,000$169/sqft |
Source: | ||
Public tax history
| Year | Property taxes | Tax assessment |
|---|---|---|
| 2024 | -- | $579,000 |
| 2023 | -- | $579,000 +94.5% |
| 2022 | -- | $297,700 |
Find assessor info on the county website
Neighborhood: 05661
Nearby schools
GreatSchools rating
- 7/10Peoples Academy Middle SchoolGrades: 5-8Distance: 3.1 mi
- 7/10Peoples AcademyGrades: 9-12Distance: 3.1 mi
Schools provided by the listing agent
- Elementary: Morristown Elementary School
- Middle: Peoples Academy Middle Level
- High: Peoples Academy
- District: Lamoille South
Source: PrimeMLS. This data may not be complete. We recommend contacting the local school district to confirm school assignments for this home.
Get pre-qualified for a loan
At Zillow Home Loans, we can pre-qualify you in as little as 5 minutes with no impact to your credit score.An equal housing lender. NMLS #10287.
