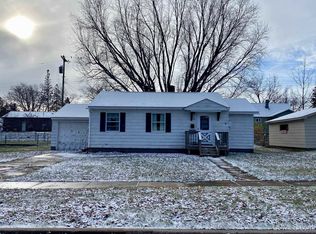Closed
$180,000
754 Duncan Ave, Ishpeming, MI 49849
2beds
1,044sqft
Single Family Residence
Built in 1952
7,840.8 Square Feet Lot
$179,600 Zestimate®
$172/sqft
$1,223 Estimated rent
Home value
$179,600
$151,000 - $216,000
$1,223/mo
Zestimate® history
Loading...
Owner options
Explore your selling options
What's special
This updated Cozy 1-1/2 story home is located in the popular 8th addition, just steps from the Al Quaal Recreation Area and Birchview Elementary School. It features 2 bedrooms, 1 bath, 2 car 24x24 garage, a bonus room that could serve as an office/den or nursery, full basement, enclosed front and side entry porches, and rear deck. The lot has a back yard garden area and rear alley access. The long list of updates that the owner has done makes this an excellent choice for your next home. Taxes are not zero and will be determined upon sale with adjustment factors by the municipality. We make no representation or warranties, expressed or implied, as to the accuracy of the information provided herein. References to square footage, lot size/dimensions and age may be approximate. Buyer should verify the information and bears all risk for any inaccuracies.
Zillow last checked: 8 hours ago
Listing updated: August 05, 2025 at 12:09pm
Listed by:
BARTON BARTELLI 906-360-0544,
3% REALTY 906-228-7152,
MARY WALTHER JOHNSON 906-361-2373,
3% REALTY
Bought with:
DAWN FLORIO, 6501377601
RE/MAX 1ST REALTY
Source: Upper Peninsula AOR,MLS#: 50179079 Originating MLS: Upper Peninsula Assoc of Realtors
Originating MLS: Upper Peninsula Assoc of Realtors
Facts & features
Interior
Bedrooms & bathrooms
- Bedrooms: 2
- Bathrooms: 1
- Full bathrooms: 1
- Main level bathrooms: 1
- Main level bedrooms: 1
Bedroom 1
- Level: Main
- Area: 108
- Dimensions: 12 x 9
Bedroom 2
- Level: Second
- Area: 132
- Dimensions: 12 x 11
Bathroom 1
- Level: Main
- Area: 48
- Dimensions: 8 x 6
Dining room
- Level: Main
- Area: 90
- Dimensions: 10 x 9
Kitchen
- Level: Main
- Area: 180
- Dimensions: 15 x 12
Living room
- Level: Main
- Area: 216
- Dimensions: 18 x 12
Heating
- Forced Air, Natural Gas
Cooling
- None
Appliances
- Included: Dishwasher, Dryer, Negotiable, Range/Oven, Refrigerator, Washer, Gas Water Heater
- Laundry: Lower Level, In Basement
Features
- Flooring: Hardwood, Carpet, Wood, Concrete, Vinyl
- Basement: Block,Full
- Has fireplace: No
Interior area
- Total structure area: 1,819
- Total interior livable area: 1,044 sqft
- Finished area above ground: 1,044
- Finished area below ground: 0
Property
Parking
- Total spaces: 2
- Parking features: Detached
- Garage spaces: 2
Features
- Levels: One and One Half
- Stories: 1
- Patio & porch: Deck, Porch
- Exterior features: Street Lights
- Waterfront features: None
- Frontage type: Road
- Frontage length: 78
Lot
- Size: 7,840 sqft
- Dimensions: 78 x 100
- Features: City Lot, Subdivision, Walk to School
Details
- Additional structures: None
- Parcel number: 525132601000
- Zoning: SR - Single Family Residential
- Zoning description: Residential
- Special conditions: Standard
Construction
Type & style
- Home type: SingleFamily
- Architectural style: Conventional Frame
- Property subtype: Single Family Residence
Materials
- Aluminum Siding
- Foundation: Basement
Condition
- New construction: No
- Year built: 1952
Utilities & green energy
- Electric: 100 Amp Service
- Sewer: Public Sanitary
- Water: Public
- Utilities for property: Cable Connected, Electricity Connected, Natural Gas Connected, Phone Connected, Sewer Connected, Water Connected
Community & neighborhood
Location
- Region: Ishpeming
- Subdivision: Cliff's 8th Addition
Other
Other facts
- Listing terms: Cash,Conventional,FHA,VA Loan
- Ownership: Private
Price history
| Date | Event | Price |
|---|---|---|
| 8/4/2025 | Sold | $180,000-5.2%$172/sqft |
Source: | ||
| 7/2/2025 | Pending sale | $189,900$182/sqft |
Source: | ||
| 6/20/2025 | Listed for sale | $189,900+171.3%$182/sqft |
Source: | ||
| 8/20/2007 | Sold | $70,000$67/sqft |
Source: Agent Provided | ||
Public tax history
| Year | Property taxes | Tax assessment |
|---|---|---|
| 2024 | $2,069 +8.3% | $53,350 -1.1% |
| 2023 | $1,910 +3.2% | $53,950 +17.3% |
| 2022 | $1,851 +1.4% | $46,000 +13.6% |
Find assessor info on the county website
Neighborhood: 49849
Nearby schools
GreatSchools rating
- 6/10Birchview SchoolGrades: PK-4Distance: 0.2 mi
- 4/10Ishpeming Middle SchoolGrades: 5-8Distance: 1.4 mi
- 6/10Ishpeming High SchoolGrades: 9-12Distance: 1.4 mi
Schools provided by the listing agent
- Elementary: Birchview
- District: Ishpeming Public School District
Source: Upper Peninsula AOR. This data may not be complete. We recommend contacting the local school district to confirm school assignments for this home.

Get pre-qualified for a loan
At Zillow Home Loans, we can pre-qualify you in as little as 5 minutes with no impact to your credit score.An equal housing lender. NMLS #10287.
