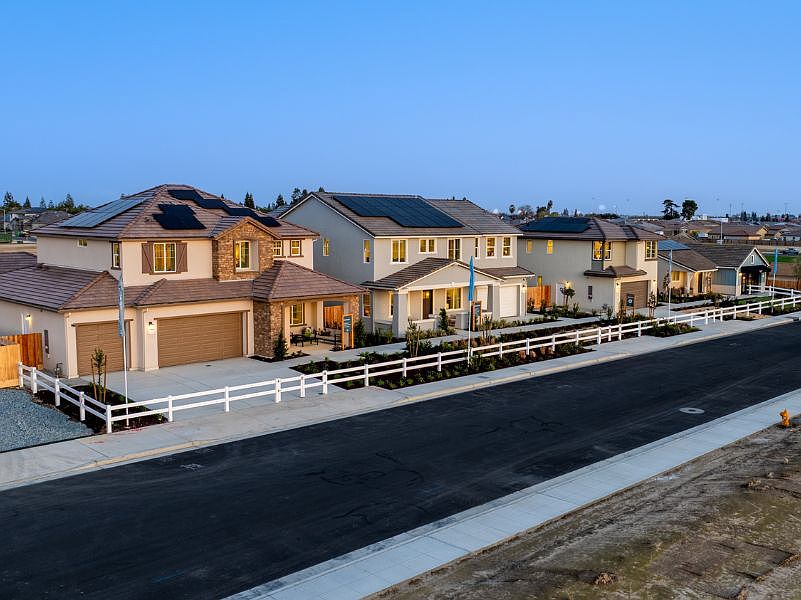Under construction, home expected to be finished in December.
Step into modern comfort with this thoughtfully designed two-story home featuring 4 bedrooms, 3.5 bathrooms, a spacious loft, and a 3-car garage. The open-concept layout flows seamlessly from the bright dining room into the expansive great room and gourmet kitchen.
The kitchen is a true standout, showcasing upgraded countertops, designer tile backsplash, and a large island with a built-in trash and recycling center. A cast iron white undermount single-bowl sink adds elegance and durability, while Westburke painted cabinetry with sleek nickel hardware enhances style throughout the entire home.
The first floor offers an en-suite bedroom with a private bath, perfect for family, guests, or multigenerational living. Upstairs, the primary suite features a walk-in closet and spa-inspired bathroom with a tile shower pan for added luxury. Secondary bedrooms are generously sized and centered around a versatile loft, ideal for work or play.
Enjoy energy-efficient living with the LED can lighting package in the great room and primary bedroom, adding warmth and ambiance. A covered patio extends your living space outdoors, perfect for gatherings and relaxation.
New construction
Special offer
$674,633
754 E Boornazian Ave, Fowler, CA 93625
4beds
3,038sqft
Single Family Residence
Built in 2025
-- sqft lot
$671,600 Zestimate®
$222/sqft
$-- HOA
What's special
Spacious loftGourmet kitchenLarge islandOpen-concept layoutSpa-inspired bathroomTile shower panBright dining room
This home is based on the Chatham plan.
Call: (559) 895-0190
- 10 days |
- 243 |
- 5 |
Zillow last checked: September 24, 2025 at 05:35pm
Listing updated: September 24, 2025 at 05:35pm
Listed by:
Woodside Homes
Source: Woodside Homes
Travel times
Schedule tour
Select your preferred tour type — either in-person or real-time video tour — then discuss available options with the builder representative you're connected with.
Facts & features
Interior
Bedrooms & bathrooms
- Bedrooms: 4
- Bathrooms: 4
- Full bathrooms: 3
- 1/2 bathrooms: 1
Heating
- Natural Gas
Cooling
- Central Air
Features
- Walk-In Closet(s)
Interior area
- Total interior livable area: 3,038 sqft
Video & virtual tour
Property
Parking
- Total spaces: 3
- Parking features: Garage
- Garage spaces: 3
Features
- Levels: 2.0
- Stories: 2
Details
- Parcel number: 34034010
Construction
Type & style
- Home type: SingleFamily
- Property subtype: Single Family Residence
Materials
- Stucco
Condition
- New Construction
- New construction: Yes
- Year built: 2025
Details
- Builder name: Woodside Homes
Community & HOA
Community
- Subdivision: Abbey Park
Location
- Region: Fowler
Financial & listing details
- Price per square foot: $222/sqft
- Tax assessed value: $73,890
- Date on market: 9/25/2025
About the community
New Homes in Fowler Abbey Park offers floor plans catering to the diverse needs of today?s modern families. They feature flexible open spaces that can be personalized with options from our Living Well Solutions?including dedicated work-from-home areas, extra storage options, drop zones, bunk rooms, multi-generational living spaces, and more.
The community is designed as a walkable communal space, featuring a park with play areas for kids, a dog-friendly drinking fountain, and a signature chandelier tree.
Abbey Park is more than a place to live. It?s where the idea of home includes the best of modern amenities, in an environment designed to foster a sense of community. To put it simply, Abbey Park is where you belong. Modern Living Redefined
Get in touch with our Sales Teams to learn about current offers!
Our promotions and offers change frequently. Give us a call or book an appointment to meet with our Online Sales Agent.Source: Woodside Homes

