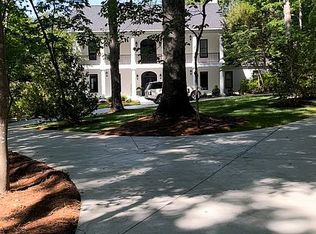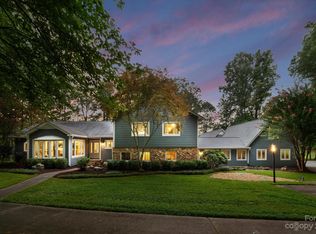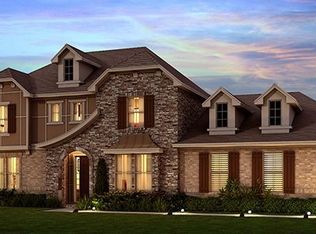Closed
$1,850,000
754 Eagle Rd, Waxhaw, NC 28173
3beds
7,001sqft
Single Family Residence
Built in 1987
2.8 Acres Lot
$1,866,400 Zestimate®
$264/sqft
$7,043 Estimated rent
Home value
$1,866,400
$1.75M - $2.00M
$7,043/mo
Zestimate® history
Loading...
Owner options
Explore your selling options
What's special
Stunning Property!!! You need to see the property to understand the beauty of this setting. Full Brick Georgian w/ amazing lake views from multiple rooms including Sunroom/Breakfast Room, Primary Bedroom, Office, Family Room, Pool & Deck. Over 7000 sqft home including a 290 sqft remodeled pool house situated on 2.80 acres. Features include brick painted white, red oak refinished hardwoods thru out main level, updated primary bath & secondary bathrooms, new recessed lighting, new carpet in all bedrooms, gunite in-ground pool. Private lake access from your backyard including a small boat. Exercise room w/ hardwoods, mirrors & equipment included. 2 laundry rooms situated next to primary suite & in basement. Don't miss the 400 sqft walk up attic space on upper level. Located in sought after Aero Plantation, a community offering a wild life sanctuary, private airstrip, 5 golf holes, tennis/basketball cts, 385 acres of land, and 38 acres of lakes, located in award winning Weddington schools
Zillow last checked: 8 hours ago
Listing updated: January 17, 2025 at 01:16pm
Listing Provided by:
John DiCristo jdicristo@ivesterjackson.com,
Ivester Jackson Christie's
Bought with:
Heather Zboch
Southern Homes of the Carolinas, Inc
Source: Canopy MLS as distributed by MLS GRID,MLS#: 4173462
Facts & features
Interior
Bedrooms & bathrooms
- Bedrooms: 3
- Bathrooms: 6
- Full bathrooms: 4
- 1/2 bathrooms: 2
- Main level bedrooms: 1
Primary bedroom
- Features: Ceiling Fan(s), Walk-In Closet(s)
- Level: Main
- Area: 345 Square Feet
- Dimensions: 23' 0" X 15' 0"
Bedroom s
- Level: Upper
Bedroom s
- Level: Upper
Bathroom full
- Level: Main
Bathroom half
- Level: Main
Bathroom half
- Level: Basement
Bathroom full
- Level: Upper
Bathroom full
- Level: Upper
Bonus room
- Level: Upper
- Area: 622.92 Square Feet
- Dimensions: 25' 3" X 24' 8"
Breakfast
- Level: Main
- Area: 135.63 Square Feet
- Dimensions: 12' 4" X 11' 0"
Dining room
- Level: Main
- Area: 192.5 Square Feet
- Dimensions: 13' 9" X 14' 0"
Exercise room
- Level: Basement
Family room
- Features: Open Floorplan
- Level: Main
- Area: 382.5 Square Feet
- Dimensions: 22' 6" X 17' 0"
Great room
- Level: Basement
Kitchen
- Level: Main
- Area: 294 Square Feet
- Dimensions: 14' 0" X 21' 0"
Laundry
- Level: Basement
Laundry
- Features: See Remarks
- Level: Main
Living room
- Level: Main
- Area: 156 Square Feet
- Dimensions: 13' 0" X 12' 0"
Office
- Level: Main
- Area: 262.14 Square Feet
- Dimensions: 15' 5" X 17' 0"
Utility room
- Level: Basement
Workshop
- Level: Basement
Heating
- Central, Forced Air, Natural Gas
Cooling
- Central Air, Dual, Gas
Appliances
- Included: Convection Oven, Dishwasher, Double Oven, Electric Cooktop, Electric Oven, Electric Range, Electric Water Heater, Microwave, Plumbed For Ice Maker, Refrigerator, Wall Oven
- Laundry: In Basement, Laundry Room
Features
- Attic Other, Breakfast Bar, Drop Zone, Kitchen Island, Pantry, Storage, Walk-In Closet(s), Total Primary Heated Living Area: 6641
- Flooring: Brick, Tile, Wood
- Basement: Exterior Entry,Full,Partially Finished,Storage Space,Walk-Out Access
- Attic: Other,Walk-In
- Fireplace features: Family Room, Great Room, Other - See Remarks
Interior area
- Total structure area: 5,250
- Total interior livable area: 7,001 sqft
- Finished area above ground: 5,250
- Finished area below ground: 1,391
Property
Parking
- Total spaces: 4
- Parking features: Driveway, Attached Garage, Garage Door Opener, Garage Faces Rear, Garage Faces Side, Keypad Entry, Garage on Main Level
- Attached garage spaces: 4
- Has uncovered spaces: Yes
- Details: 3 car garage side load on main level plus a 4th garage rear load at basement level.
Features
- Levels: Two
- Stories: 2
- Patio & porch: Balcony, Deck, Front Porch, Screened
- Has private pool: Yes
- Pool features: In Ground, Outdoor Pool
- Fencing: Fenced
- Has view: Yes
- View description: Water
- Has water view: Yes
- Water view: Water
- Waterfront features: Other - See Remarks, Pond, Waterfront
- Body of water: Aero Plantation Lake Number Two
Lot
- Size: 2.80 Acres
- Features: Cleared, Pond(s), Private, Wooded, Views, Other - See Remarks
Details
- Additional structures: Outbuilding, Other
- Parcel number: 06129033
- Zoning: RES
- Special conditions: Standard
Construction
Type & style
- Home type: SingleFamily
- Architectural style: Georgian
- Property subtype: Single Family Residence
Materials
- Brick Full
- Foundation: Crawl Space
- Roof: Shingle
Condition
- New construction: No
- Year built: 1987
Utilities & green energy
- Sewer: Septic Installed
- Water: Well
Community & neighborhood
Community
- Community features: Airport/Runway, Putting Green, Tennis Court(s), Other
Location
- Region: Waxhaw
- Subdivision: Aero Plantation
HOA & financial
HOA
- Has HOA: Yes
- HOA fee: $1,748 annually
- Association name: Aero Plantation
Other
Other facts
- Listing terms: Cash,Conventional
- Road surface type: Concrete, Paved
Price history
| Date | Event | Price |
|---|---|---|
| 1/17/2025 | Sold | $1,850,000-5.1%$264/sqft |
Source: | ||
| 12/2/2024 | Pending sale | $1,950,000$279/sqft |
Source: | ||
| 11/27/2024 | Listed for sale | $1,950,000$279/sqft |
Source: | ||
| 10/1/2024 | Pending sale | $1,950,000$279/sqft |
Source: | ||
| 9/21/2024 | Listed for sale | $1,950,000+69.6%$279/sqft |
Source: | ||
Public tax history
| Year | Property taxes | Tax assessment |
|---|---|---|
| 2025 | $7,108 +11.6% | $1,422,700 +52.1% |
| 2024 | $6,371 +7.6% | $935,500 |
| 2023 | $5,922 -0.5% | $935,500 |
Find assessor info on the county website
Neighborhood: 28173
Nearby schools
GreatSchools rating
- 10/10Weddington Elementary SchoolGrades: PK-5Distance: 1.2 mi
- 10/10Weddington Middle SchoolGrades: 6-8Distance: 1.3 mi
- 8/10Weddington High SchoolGrades: 9-12Distance: 1.1 mi
Schools provided by the listing agent
- Elementary: Weddington
- Middle: Weddington
- High: Weddington
Source: Canopy MLS as distributed by MLS GRID. This data may not be complete. We recommend contacting the local school district to confirm school assignments for this home.
Get a cash offer in 3 minutes
Find out how much your home could sell for in as little as 3 minutes with a no-obligation cash offer.
Estimated market value
$1,866,400


