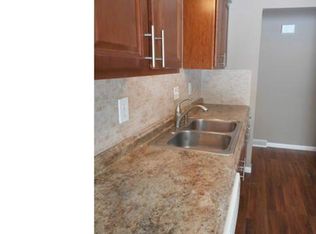Sold for $375,000
$375,000
754 Ives Rd, Mason, MI 48854
3beds
2,283sqft
Single Family Residence
Built in 1959
1 Acres Lot
$380,400 Zestimate®
$164/sqft
$2,126 Estimated rent
Home value
$380,400
$361,000 - $399,000
$2,126/mo
Zestimate® history
Loading...
Owner options
Explore your selling options
What's special
Modern Ranch with Country Views and Exceptional Updates! Welcome to this beautifully updated modern ranch nestled on a scenic acre in desirable Vevay Township. Enjoy the perfect blend of serene country living and convenient access to downtown Mason and nearby highways. A charming covered front porch invites you into a stylish breezeway adorned with 12x24 tile, abundant natural light, and a modern half bath. The designer kitchen is a true showstopperâ ”featuring honed marble countertops, stainless steel appliances, soft-close cabinetry, a glass tile backsplash, oversized sink with touch faucet, and a breakfast bar that flows seamlessly into the dining area. The open-concept main floor boasts gleaming maple hardwood flooring, recessed lighting, new trim, and fresh paint throughout. Additi highlights: New furnace & A/C (2022), Samsung washer & dryer (included), Natural gas, Low Vevay Township taxes, Newer garage doors with openers & keypad, Solid wood interior doors, Over $130,000 in updates! This is a rare opportunity to own a move-in ready home with thoughtful upgrades and incredible outdoor space. Schedule your private tour today!
Zillow last checked: 8 hours ago
Listing updated: November 12, 2025 at 10:00am
Listed by:
Cassie Stolz 517-648-5327,
RE/MAX Real Estate Professionals
Bought with:
Angela Averill, 6501312624
Century 21 Affiliated
Source: Greater Lansing AOR,MLS#: 290027
Facts & features
Interior
Bedrooms & bathrooms
- Bedrooms: 3
- Bathrooms: 2
- Full bathrooms: 1
- 1/2 bathrooms: 1
Primary bedroom
- Level: First
- Area: 172.02 Square Feet
- Dimensions: 14.1 x 12.2
Bedroom 2
- Level: First
- Area: 102 Square Feet
- Dimensions: 10.2 x 10
Bedroom 3
- Level: First
- Area: 88.2 Square Feet
- Dimensions: 9.8 x 9
Dining room
- Level: First
- Area: 122 Square Feet
- Dimensions: 12.2 x 10
Kitchen
- Level: First
- Area: 134 Square Feet
- Dimensions: 13.4 x 10
Living room
- Level: First
- Area: 297.5 Square Feet
- Dimensions: 23.8 x 12.5
Other
- Description: Breezeway
- Level: First
- Area: 187.92 Square Feet
- Dimensions: 11.6 x 16.2
Other
- Description: Finished Lower Level
- Level: Basement
- Area: 777.6 Square Feet
- Dimensions: 48 x 16.2
Heating
- Forced Air, Natural Gas
Cooling
- Central Air
Appliances
- Included: Disposal, Gas Oven, Gas Water Heater, Ice Maker, Microwave, Range Hood, Self Cleaning Oven, Stainless Steel Appliance(s), Warming Drawer, Washer/Dryer, Water Purifier Owned, Water Softener, Refrigerator, Humidifier, Gas Range, Dishwasher
- Laundry: Gas Dryer Hookup, In Basement, Inside, Washer Hookup
Features
- Breakfast Bar, Ceiling Fan(s), Chandelier, Crown Molding, Double Closet, Double Vanity, High Speed Internet, Low Flow Plumbing Fixtures, Open Floorplan, Pantry, Primary Downstairs, Recessed Lighting, Smart Thermostat, Stone Counters
- Flooring: Hardwood, Tile, Vinyl
- Windows: Double Pane Windows, Insulated Windows, Shutters, Window Treatments
- Basement: Block,Daylight,Finished,Full,Sump Pump
- Number of fireplaces: 2
- Fireplace features: Basement, Living Room, Masonry
Interior area
- Total structure area: 3,079
- Total interior livable area: 2,283 sqft
- Finished area above ground: 1,633
- Finished area below ground: 650
Property
Parking
- Parking features: Attached, Finished, Garage, Garage Door Opener, Garage Faces Front
- Has attached garage: Yes
Features
- Levels: One
- Stories: 1
- Patio & porch: Covered, Deck, Front Porch
- Exterior features: Fire Pit, Garden, Private Entrance, Private Yard, Rain Gutters
- Fencing: Invisible,Privacy
- Has view: Yes
- View description: Pasture, Rural, Trees/Woods
Lot
- Size: 1 Acres
- Dimensions: 148 x 297
- Features: Back Yard, Front Yard, Garden, Landscaped, Native Plants, Views
Details
- Additional structures: Shed(s), Storage, Pole Barn
- Foundation area: 1446
- Parcel number: 33101015426010
- Zoning description: Zoning
Construction
Type & style
- Home type: SingleFamily
- Architectural style: Ranch
- Property subtype: Single Family Residence
Materials
- Vinyl Siding
- Foundation: Block
- Roof: Shingle
Condition
- Updated/Remodeled
- New construction: No
- Year built: 1959
Utilities & green energy
- Electric: 100 Amp Service, Circuit Breakers
- Sewer: Septic Tank
- Water: Well
- Utilities for property: Water Connected, Sewer Connected, Natural Gas Connected, High Speed Internet Available, Electricity Connected, Cable Available
Community & neighborhood
Security
- Security features: Carbon Monoxide Detector(s), Smoke Detector(s)
Location
- Region: Mason
- Subdivision: None
Other
Other facts
- Listing terms: VA Loan,Cash,Conventional,FHA,MSHDA
- Road surface type: Concrete, Paved
Price history
| Date | Event | Price |
|---|---|---|
| 10/10/2025 | Sold | $375,000-3.8%$164/sqft |
Source: | ||
| 9/25/2025 | Pending sale | $389,900$171/sqft |
Source: | ||
| 9/16/2025 | Contingent | $389,900$171/sqft |
Source: | ||
| 8/18/2025 | Price change | $389,900-2.5%$171/sqft |
Source: | ||
| 7/28/2025 | Listed for sale | $399,900+14.3%$175/sqft |
Source: | ||
Public tax history
| Year | Property taxes | Tax assessment |
|---|---|---|
| 2024 | $2,552 | $136,000 +52.4% |
| 2023 | -- | $89,250 +7.1% |
| 2022 | -- | $83,300 +3% |
Find assessor info on the county website
Neighborhood: 48854
Nearby schools
GreatSchools rating
- 5/10Steele Street Elementary SchoolGrades: PK-5Distance: 2 mi
- 7/10Mason Middle SchoolGrades: 6-8Distance: 1.7 mi
- 7/10Mason High SchoolGrades: 9-12Distance: 1.8 mi
Schools provided by the listing agent
- High: Mason
Source: Greater Lansing AOR. This data may not be complete. We recommend contacting the local school district to confirm school assignments for this home.
Get pre-qualified for a loan
At Zillow Home Loans, we can pre-qualify you in as little as 5 minutes with no impact to your credit score.An equal housing lender. NMLS #10287.
Sell with ease on Zillow
Get a Zillow Showcase℠ listing at no additional cost and you could sell for —faster.
$380,400
2% more+$7,608
With Zillow Showcase(estimated)$388,008
