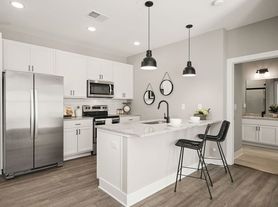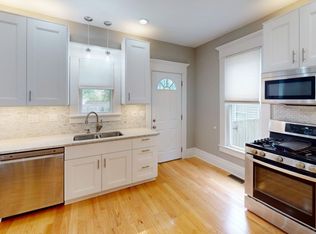Welcome to 754 N 6th St, a must-see Jeffrey Park townhome that blends upscale finishes with effortless city living. Light-filled and thoughtfully laid out, the home offers 3 bedrooms and 3 full baths, 1 half bath, generous outdoor space including a covered front porch, plus a finished basement that's perfect for a home office, gym, or media room.
The rooftop is the showstopper: an electric pergola system and unobstructed downtown skyline views make it ideal for entertaining or quiet evenings above the city.
The attached two-car garage removes the hassle of street parking and provides extra storage. High-end kitchen and bath finishes throughout deliver both style and durability.
Renting for $3,500/month. Dogs allowed under 40 lbs. $1,000 Non Refundable Pet Fee, Income Requirements: $10,500 before taxes household monthly income - 3x monthly rental amount. Community gym, 3 pools, coffee shop, and bar ARE included in the total monthly rent. AEP, Columbia Gas, City of Columbus Water/Sewer, & Internet NOT included in monthly rent amount.
Schedule a showing or apply through Zillow this one won't stick around long.
Renter will pay for water/sewer, gas, electricity, and internet/cable. Community HOA fees will be covered by the owner and will provide access for 2 people to use community amenities such as a gym, clubhouse, bar, coffee shop, and 3 pools.
House for rent
Accepts Zillow applicationsSpecial offer
$3,500/mo
754 N 6th St, Columbus, OH 43215
3beds
2,750sqft
Price may not include required fees and charges.
Single family residence
Available now
Small dogs OK
Central air
Hookups laundry
Attached garage parking
Forced air
What's special
Home officeFinished basementMedia roomElectric pergola systemCovered front porchGenerous outdoor space
- 4 days |
- -- |
- -- |
Travel times
Facts & features
Interior
Bedrooms & bathrooms
- Bedrooms: 3
- Bathrooms: 4
- Full bathrooms: 4
Heating
- Forced Air
Cooling
- Central Air
Appliances
- Included: Dishwasher, Freezer, Microwave, Oven, Refrigerator, WD Hookup
- Laundry: Hookups
Features
- View, WD Hookup
- Flooring: Carpet, Hardwood
- Has basement: Yes
Interior area
- Total interior livable area: 2,750 sqft
Video & virtual tour
Property
Parking
- Parking features: Attached, Off Street
- Has attached garage: Yes
- Details: Contact manager
Features
- Exterior features: Community Coffee Shop & Bar, Community Park, Heating system: Forced Air, Internet not included in rent, Sewage not included in rent, View Type: Rooftop w/ Downtown Views, Water not included in rent
- Has private pool: Yes
Details
- Parcel number: 01029333100
Construction
Type & style
- Home type: SingleFamily
- Property subtype: Single Family Residence
Community & HOA
Community
- Features: Fitness Center
HOA
- Amenities included: Fitness Center, Pool
Location
- Region: Columbus
Financial & listing details
- Lease term: 1 Year
Price history
| Date | Event | Price |
|---|---|---|
| 11/10/2025 | Listed for rent | $3,500$1/sqft |
Source: Zillow Rentals | ||
| 10/30/2025 | Listing removed | $725,000$264/sqft |
Source: | ||
| 10/13/2025 | Price change | $725,000-3.3%$264/sqft |
Source: | ||
| 8/15/2025 | Price change | $750,000-6.1%$273/sqft |
Source: | ||
| 7/12/2025 | Price change | $799,000-3.2%$291/sqft |
Source: | ||
Neighborhood: Italian Village
- Special offer! Move In By December 1st, 2025 - HALF OFF 50% of first month's rent!Expires December 1, 2025

