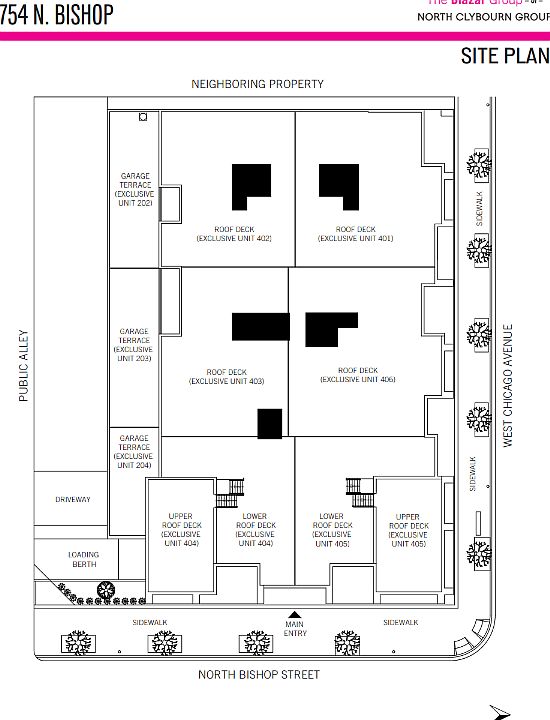Welcome to Bishop on the Park! This is a first-look opportunity in a PREMIUM new construction condominium development featuring stunning, well laid out floorplans! All masonry, elevator building with attached heated garage parking included! Our homes offer a variety of spacious 3bd/2ba units, each with private outdoor space. We offer terrace units with private outdoor spaces measuring 20x45 FEET that extend seamlessly from your living space to the outdoors. Primary suites with room-sized walk-in closets! Luxurious ensuite with stand alone tub, steamer shower, double bowl vanities & heated floors. Per plan, units include mudrooms laundry rooms with cabinet storage, coat closets, dry bars, more!
Designer finishes have been carefully curated to elevate every detail! You'll enjoy wide-plank wood floors, magazine-caliber luxury kitchen with hi-end Thermador Appliances including 36" range and paneled fridge/freezer. A focal feature wall in living room adds visual interest & warmth. Early Buyers can select finishes including quartz countertops, backsplash, & paint. The location is ideal! Eckart Park has quickly become THE destination neighborhood anchored by the 9-acre park with open fields for pups & people! Fieldhouse with indoor pool & a gym, walking & running track. Walk to the Chicago BlueLine, easy access to the expressway, at the confluence of Fulton Market, West Town, and River West neighborhoods.
Chicago & Division provide great access to nightlife, restaurants, a variety
New construction
$869,000
754 N Bishop #202, Chicago, IL 60642
3beds
1,750sqft
Condominium
Built in 2025
-- sqft lot
$868,800 Zestimate®
$497/sqft
$250/mo HOA
Under construction (available February 2026)
Currently being built and ready to move in soon. Reserve today by contacting the builder.
What's special
Terrace unitsWide-plank wood floorsPrivate outdoor spaceLuxury kitchenThermador appliancesFocal feature wallHeated floors
This home is based on the Bishop on the Park plan.
Call: (708) 991-5113
- 7 days |
- 287 |
- 14 |
Zillow last checked: September 29, 2025 at 11:35am
Listing updated: September 29, 2025 at 11:35am
Listed by:
The Biazar Group
Source: The Biazar Group
Travel times
Schedule tour
Select your preferred tour type — either in-person or real-time video tour — then discuss available options with the builder representative you're connected with.
Facts & features
Interior
Bedrooms & bathrooms
- Bedrooms: 3
- Bathrooms: 2
- Full bathrooms: 2
Heating
- Natural Gas, Forced Air
Cooling
- Central Air
Appliances
- Included: Dishwasher, Dryer, Freezer, Microwave, Range, Refrigerator, Washer
Features
- Walk-In Closet(s)
Interior area
- Total interior livable area: 1,750 sqft
Property
Parking
- Total spaces: 1
- Parking features: Attached
- Attached garage spaces: 1
Features
- Levels: 1.0
- Stories: 1
Construction
Type & style
- Home type: Condo
- Architectural style: Contemporary
- Property subtype: Condominium
Materials
- Brick
Condition
- New Construction,Under Construction
- New construction: Yes
- Year built: 2025
Details
- Builder name: The Biazar Group
Community & HOA
Community
- Subdivision: Bishop on the Park
HOA
- Has HOA: Yes
- HOA fee: $250 monthly
Location
- Region: Chicago
Financial & listing details
- Price per square foot: $497/sqft
- Date on market: 9/29/2025
About the community
Welcome to Bishop on the Park! This is a first-look opportunity in a PREMIUM new construction condominium development featuring stunning, well laid out floorplans! All masonry, elevator building with attached heated garage parking included! Our homes offer a variety of spacious 3bd/2ba units, each with private outdoor space. We offer terrace units with private outdoor spaces measuring 20x45 FEET that extend seamlessly from your living space to the outdoors. All Penthouse homes have private rooftop decks, accessible via interior stairs, with sweeping skyline views! Two Premier Penthouses will amaze with their nearly 20-foot ceiling height & floor to ceiling windows. Ascend the stairs to your two-tiered private deck space! Primary suites with room-sized walk-in closets! Luxurious ensuite with stand alone tub, steamer shower, double bowl vanities & heated floors. Per plan, units include mudrooms laundry rooms with cabinet storage, coat closets, dry bars, more!
Designer finishes have been carefully curated to elevate every detail! You'll enjoy wide-plank wood floors, magazine-caliber luxury kitchen with hi-end Thermador Appliances including 36" range and paneled fridge/freezer. A focal feature wall in living room adds visual interest & warmth. Early Buyers can select finishes including quartz countertops, backsplash, & paint. The location is ideal! Eckart Park has quickly become THE destination neighborhood anchored by the 9-acre park with open fields for pups & people! Fieldhouse with indoor pool & a gym, walking & running track. Walk to the Chicago BlueLine, easy access to the expressway, at the confluence of Fulton Market, West Town, and River West neighborhoods.
Chicago & Division provide great access to nightlife, restaurants, a variety of retail shops while the parallel streets offer quiet streets lined with mature trees for a relaxing stroll. Pre-Construction Pricing from $829,000 to $1,149,000. Site is walkable, we are conducting on-site tours.
Source: The Biazar Group
