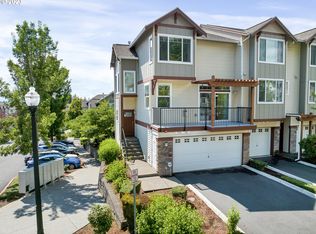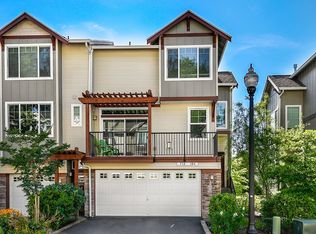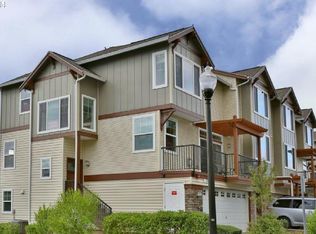Sold
$422,500
754 NW 118th Ave #102, Portland, OR 97229
2beds
1,051sqft
Residential, Condominium, Townhouse
Built in 2007
-- sqft lot
$390,400 Zestimate®
$402/sqft
$2,300 Estimated rent
Home value
$390,400
$371,000 - $410,000
$2,300/mo
Zestimate® history
Loading...
Owner options
Explore your selling options
What's special
Light-filled townhouse condo in desirable Timberland Reserve. Open and efficient layout with 9' ceilings and bamboo floors on main floor. Sunny, spacious kitchen opens to dining area and living room with balcony. Primary suite + 2nd bed/bath upstairs. Convenient Cedar Mill Location near shopping, restaurants, parks and trails. Short commute to downtown PDX, Beaverton, tech corridor and hospital. 2-car tandem garage with storage. Washer/dryer included.
Zillow last checked: 8 hours ago
Listing updated: April 21, 2023 at 05:43am
Listed by:
Susanne Raab 503-816-2119,
Premiere Property Group, LLC
Bought with:
Corey Eubanks
Wise Move Real Estate
Source: RMLS (OR),MLS#: 23234400
Facts & features
Interior
Bedrooms & bathrooms
- Bedrooms: 2
- Bathrooms: 3
- Full bathrooms: 2
- Partial bathrooms: 1
- Main level bathrooms: 1
Primary bedroom
- Features: Soaking Tub, Suite, Wallto Wall Carpet
- Level: Upper
- Area: 144
- Dimensions: 12 x 12
Bedroom 2
- Features: Wallto Wall Carpet
- Level: Upper
- Area: 132
- Dimensions: 12 x 11
Dining room
- Features: Bamboo Floor
- Level: Main
- Area: 110
- Dimensions: 11 x 10
Kitchen
- Features: Bamboo Floor, Granite
- Level: Main
- Area: 143
- Width: 11
Living room
- Features: Balcony, Fireplace, Sliding Doors, Bamboo Floor
- Level: Main
- Area: 143
- Dimensions: 13 x 11
Heating
- Forced Air, Fireplace(s)
Cooling
- Central Air
Appliances
- Included: Dishwasher, Free-Standing Range, Range Hood, Stainless Steel Appliance(s), Washer/Dryer, Gas Water Heater
- Laundry: Hookup Available
Features
- Granite, High Ceilings, Balcony, Soaking Tub, Suite
- Flooring: Bamboo, Wall to Wall Carpet
- Doors: Sliding Doors
- Windows: Vinyl Frames
- Basement: None
- Number of fireplaces: 1
- Fireplace features: Gas
Interior area
- Total structure area: 1,051
- Total interior livable area: 1,051 sqft
Property
Parking
- Total spaces: 2
- Parking features: Driveway, Garage Door Opener, Condo Garage (Attached), Attached, Tandem
- Attached garage spaces: 2
- Has uncovered spaces: Yes
Features
- Stories: 3
- Exterior features: Balcony
Details
- Parcel number: R2151600
Construction
Type & style
- Home type: Townhouse
- Property subtype: Residential, Condominium, Townhouse
Materials
- Vinyl Siding
- Foundation: Slab
- Roof: Composition
Condition
- Resale
- New construction: No
- Year built: 2007
Utilities & green energy
- Gas: Gas
- Sewer: Public Sewer
- Water: Public
Community & neighborhood
Location
- Region: Portland
- Subdivision: Timberland/Cedar Mill
HOA & financial
HOA
- Has HOA: Yes
- HOA fee: $265 monthly
- Amenities included: Commons, Exterior Maintenance, Insurance, Maintenance Grounds, Management
Other
Other facts
- Listing terms: Cash,Conventional
- Road surface type: Paved
Price history
| Date | Event | Price |
|---|---|---|
| 4/21/2023 | Sold | $422,500$402/sqft |
Source: | ||
| 3/21/2023 | Pending sale | $422,500$402/sqft |
Source: | ||
| 3/17/2023 | Listed for sale | $422,500+37.7%$402/sqft |
Source: | ||
| 10/21/2019 | Sold | $306,900+2.3%$292/sqft |
Source: | ||
| 9/24/2019 | Pending sale | $299,900$285/sqft |
Source: Hasson Company Realtors #19192940 | ||
Public tax history
| Year | Property taxes | Tax assessment |
|---|---|---|
| 2024 | $4,823 +5.9% | $221,950 +3% |
| 2023 | $4,554 +4.5% | $215,490 +3% |
| 2022 | $4,359 +3.6% | $209,220 |
Find assessor info on the county website
Neighborhood: Central Beaverton
Nearby schools
GreatSchools rating
- 8/10Cedar Mill Elementary SchoolGrades: K-5Distance: 0.7 mi
- 9/10Tumwater Middle SchoolGrades: 6-8Distance: 0.1 mi
- 9/10Sunset High SchoolGrades: 9-12Distance: 1.2 mi
Schools provided by the listing agent
- Elementary: Cedar Mill
- Middle: Tumwater
- High: Sunset
Source: RMLS (OR). This data may not be complete. We recommend contacting the local school district to confirm school assignments for this home.
Get a cash offer in 3 minutes
Find out how much your home could sell for in as little as 3 minutes with a no-obligation cash offer.
Estimated market value
$390,400
Get a cash offer in 3 minutes
Find out how much your home could sell for in as little as 3 minutes with a no-obligation cash offer.
Estimated market value
$390,400



