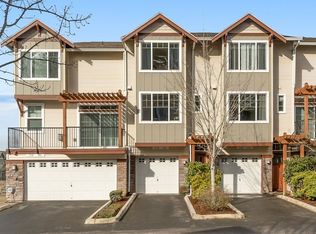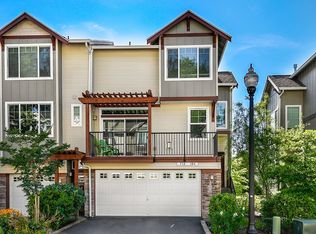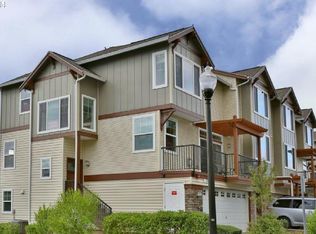Sold
$505,000
754 NW 118th Ave APT 101, Portland, OR 97229
3beds
1,460sqft
Residential, Townhouse
Built in 2007
-- sqft lot
$473,600 Zestimate®
$346/sqft
$2,603 Estimated rent
Home value
$473,600
$450,000 - $497,000
$2,603/mo
Zestimate® history
Loading...
Owner options
Explore your selling options
What's special
Open house Sun 07/23 2-5pm. Welcome to this exquisite end-unit townhouse condo with a stunning open floor plan that radiates elegance and functionality. With a two-car garage, parking will never be a hassle. The modern kitchen boasts beautiful granite countertops, providing a luxurious space for culinary delights. Step onto the gleaming bamboo floors that flow seamlessly throughout, enhancing the overall charm. Abundant windows drench the home in natural light, creating a warm and inviting atmosphere. Enjoy the outdoors on two delightful outdoor balconies, perfect for relaxation or entertaining guests. Primary suite with large walk-in closet and breathtaking view of the hills. Situated in a convenient location, you will be just moments away from a shopping center, downtown Portland, schools, and the brand-new LIFETIME fitness center. Do not miss the extra storage in the garage. This property offers a harmonious blend of comfort, style, and convenience, making it an ideal place to call home. Check out the 3D tour and make this move-in-ready home your own.
Zillow last checked: 8 hours ago
Listing updated: January 24, 2024 at 06:34am
Listed by:
Mavis Dudley 770-825-1511,
Premiere Property Group, LLC
Bought with:
Joyce Shin, 200210052
John L. Scott
Source: RMLS (OR),MLS#: 23564795
Facts & features
Interior
Bedrooms & bathrooms
- Bedrooms: 3
- Bathrooms: 3
- Full bathrooms: 2
- Partial bathrooms: 1
- Main level bathrooms: 2
Primary bedroom
- Features: Double Sinks, Walkin Closet, Wallto Wall Carpet
- Level: Upper
- Area: 170
- Dimensions: 10 x 17
Bedroom 2
- Features: Wallto Wall Carpet
- Level: Upper
- Area: 144
- Dimensions: 12 x 12
Bedroom 3
- Features: Wallto Wall Carpet
- Level: Upper
- Area: 99
- Dimensions: 9 x 11
Dining room
- Features: Balcony, Sliding Doors, Bamboo Floor
- Level: Main
- Area: 132
- Dimensions: 11 x 12
Kitchen
- Features: Eat Bar, Gas Appliances, Microwave, Pantry, Free Standing Refrigerator, Granite
- Level: Main
- Area: 144
- Width: 16
Living room
- Features: Balcony, Fireplace, Sliding Doors, Bamboo Floor
- Level: Main
- Area: 342
- Dimensions: 19 x 18
Heating
- Forced Air, Fireplace(s)
Cooling
- Central Air
Appliances
- Included: Cooktop, Dishwasher, Disposal, Free-Standing Refrigerator, Gas Appliances, Stainless Steel Appliance(s), Washer/Dryer, Microwave, Gas Water Heater
- Laundry: Laundry Room
Features
- Granite, Bathroom, Balcony, Eat Bar, Pantry, Double Vanity, Walk-In Closet(s)
- Flooring: Bamboo, Wall to Wall Carpet, Tile
- Doors: Sliding Doors
- Windows: Vinyl Frames
- Number of fireplaces: 1
- Fireplace features: Gas
Interior area
- Total structure area: 1,460
- Total interior livable area: 1,460 sqft
Property
Parking
- Total spaces: 2
- Parking features: Driveway, Other, Garage Door Opener, Attached, Extra Deep Garage
- Attached garage spaces: 2
- Has uncovered spaces: Yes
Accessibility
- Accessibility features: Garage On Main, Accessibility
Features
- Stories: 3
- Patio & porch: Deck
- Exterior features: Balcony
- Has view: Yes
- View description: Seasonal, Trees/Woods
Lot
- Features: SqFt 0K to 2999
Details
- Parcel number: R2151599
Construction
Type & style
- Home type: Townhouse
- Property subtype: Residential, Townhouse
- Attached to another structure: Yes
Materials
- Cement Siding, Stone
- Foundation: Concrete Perimeter
- Roof: Composition
Condition
- Resale
- New construction: No
- Year built: 2007
Utilities & green energy
- Gas: Gas
- Sewer: Public Sewer
- Water: Public
Community & neighborhood
Location
- Region: Portland
HOA & financial
HOA
- Has HOA: Yes
- HOA fee: $265 monthly
- Amenities included: Commons, Exterior Maintenance, Insurance, Maintenance Grounds, Management
Other
Other facts
- Listing terms: Call Listing Agent,Cash,Conventional,FHA,VA Loan
- Road surface type: Concrete
Price history
| Date | Event | Price |
|---|---|---|
| 8/16/2023 | Sold | $505,000+2%$346/sqft |
Source: | ||
| 7/25/2023 | Pending sale | $495,000$339/sqft |
Source: | ||
| 7/21/2023 | Listed for sale | $495,000+23.8%$339/sqft |
Source: | ||
| 10/17/2019 | Sold | $399,900$274/sqft |
Source: | ||
| 9/9/2019 | Pending sale | $399,900$274/sqft |
Source: Premiere Property Group, LLC #19191282 | ||
Public tax history
| Year | Property taxes | Tax assessment |
|---|---|---|
| 2024 | $6,533 +5.9% | $300,640 +3% |
| 2023 | $6,168 +4.5% | $291,890 +3% |
| 2022 | $5,904 +3.6% | $283,390 |
Find assessor info on the county website
Neighborhood: Central Beaverton
Nearby schools
GreatSchools rating
- 8/10Cedar Mill Elementary SchoolGrades: K-5Distance: 0.7 mi
- 9/10Tumwater Middle SchoolGrades: 6-8Distance: 0.1 mi
- 9/10Sunset High SchoolGrades: 9-12Distance: 1.2 mi
Schools provided by the listing agent
- Elementary: Cedar Mill
- Middle: Tumwater
- High: Sunset
Source: RMLS (OR). This data may not be complete. We recommend contacting the local school district to confirm school assignments for this home.
Get a cash offer in 3 minutes
Find out how much your home could sell for in as little as 3 minutes with a no-obligation cash offer.
Estimated market value
$473,600
Get a cash offer in 3 minutes
Find out how much your home could sell for in as little as 3 minutes with a no-obligation cash offer.
Estimated market value
$473,600



