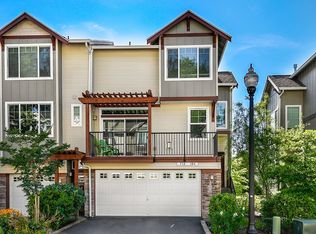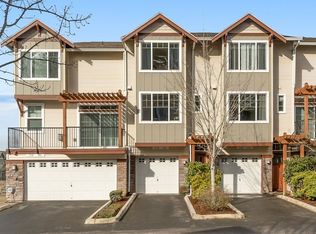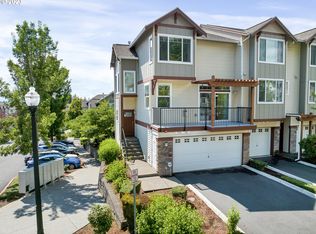Enjoy the Fruits of This Renowned Artist's Labor! Gorgeous HIGH DEMAND Floor Plan. RARELY Available 3 Bed/2.5 Bath Home W/ALL the Bells & Whistles! Open, Light & Spacious Living RM W/Gas FP, Bamboo HW Floors Main Level, Cross Cut Cherry Cabinets, Ubatuba Slab Granite Counter Tops, SS Apps W/Gas Cooking, Master Bedroom W/WI California Closets, Double Vanity & Storage Cabinet, Office & Guest Rooms W/Newberg Hill Views! Just Mins to Down
This property is off market, which means it's not currently listed for sale or rent on Zillow. This may be different from what's available on other websites or public sources.



