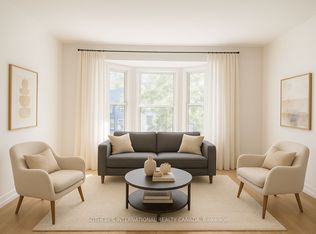Spacious, well appointed, Sun-filled 2 bedroom + 1 bathroom apartment in the heart of Leslieville. The apartment is on the 2nd floor overlooking Queen Street and has 11 foot ceilings with energy saving LED lighting throughout. Both the Kitchen & Bathroom have solid wood cabinets and quartz countertops. The entire apartment is freshly painted with Brand New Appliances including over-the-range microwave, dishwasher and stacking washer & dryer. Take note of the extra ensuite storage - above each closet there is additional storage space. This is in addition to a designated storage locker on the ground floor. New premium vinyl plank flooring throughout. Bathroom has custom built-in cabinetry and large walk-in shower with body spray arm/wand. New oversized windows overlooking Queen Street East. TTC street car at your doorstep and less than a block way from the new Leslieville LRT station under construction. Have a car? No Problem, Monthly Toronto Street Permit Parking Available. Small and medium sized pets are ok. *For Additional Property Details Click The Brochure Icon Below*
House for rent
C$2,675/mo
754 Queen St E #1, Toronto, ON M4M 1H4
2beds
Price may not include required fees and charges.
Singlefamily
Available now
None
Ensuite laundry
Natural gas, heat pump
What's special
Overlooking queen streetSolid wood cabinetsQuartz countertopsBrand new appliancesExtra ensuite storageDesignated storage lockerPremium vinyl plank flooring
- 90 days |
- -- |
- -- |
Travel times
Looking to buy when your lease ends?
Consider a first-time homebuyer savings account designed to grow your down payment with up to a 6% match & a competitive APY.
Facts & features
Interior
Bedrooms & bathrooms
- Bedrooms: 2
- Bathrooms: 1
- Full bathrooms: 1
Heating
- Natural Gas, Heat Pump
Cooling
- Contact manager
Appliances
- Included: Oven
- Laundry: Ensuite
Features
- Has basement: Yes
Video & virtual tour
Property
Parking
- Details: Contact manager
Features
- Exterior features: Contact manager
Construction
Type & style
- Home type: SingleFamily
- Property subtype: SingleFamily
Materials
- Roof: Asphalt
Utilities & green energy
- Utilities for property: Water
Community & HOA
Location
- Region: Toronto
Financial & listing details
- Lease term: Contact For Details
Price history
Price history is unavailable.

