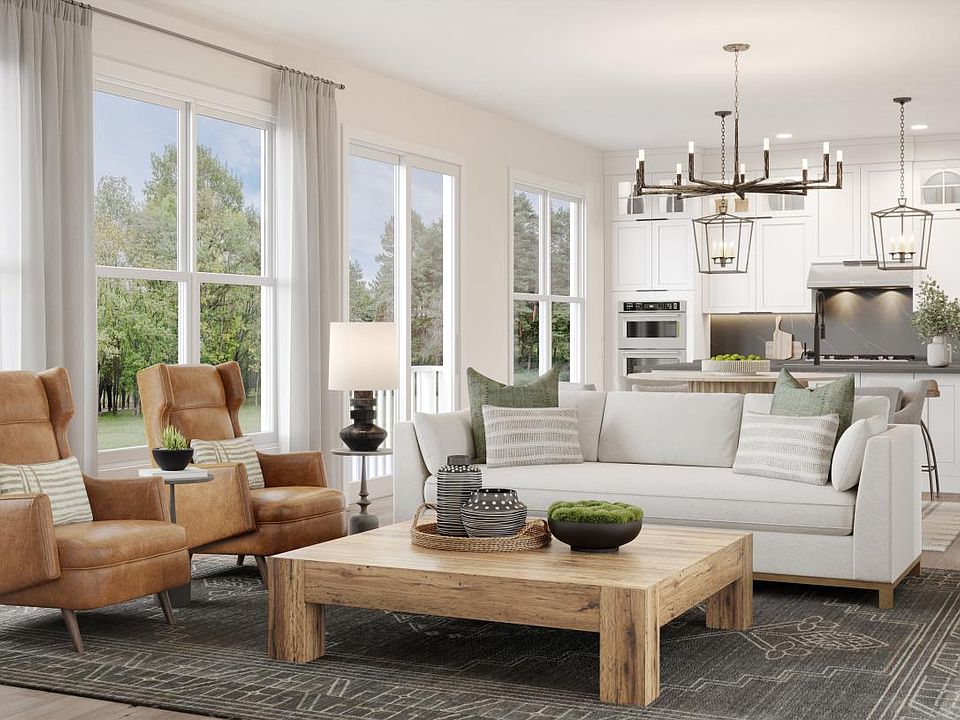Now Under Construction - Ready for Move in this Fall 2025. There is still time to personalize the interior features of this home including cabinetry, flooring, countertops, electrical and plumbing at our state-of-the-art design studio. This is our very last Alma first-floor primary home design in Toll Brothers at Fosdick Glen. The stunning Alma boasts a spacious open-concept design. An impressive two-story foyer welcomes guests and leads to an elegant formal dining room. An expansive great room opens to a casual dining area with rear yard access and a well-appointed kitchen featuring a large center island with breakfast bar and a pantry. The stylish first-floor primary bedroom features dual walk-in closets and a lovely primary bath with a dual-sink vanity, a luxe shower with seat, and a private water closet. One sizable secondary bedroom and a private home office also on the first floor share a full hall bath. The second floor features an airy loft, a full hall bath, and an additional bedroom with a walk-in closet. Other highlights include an everyday entry, centrally located laundry, and plenty of storage. Visit the Sales Team today to make this popular home design yours! Disclaimer: Photos are images only and should not be relied upon to confirm applicable features.
New construction
$859,000
754 Sutton Ct, Saline, MI 48176
3beds
3,256sqft
Single Family Residence
Built in 2025
-- sqft lot
$851,800 Zestimate®
$264/sqft
$-- HOA
Under construction (available November 2025)
Currently being built and ready to move in soon. Reserve today by contacting the builder.
- 211 days |
- 99 |
- 1 |
Zillow last checked: October 24, 2025 at 05:35am
Listing updated: October 24, 2025 at 05:35am
Listed by:
Toll Brothers
Source: Toll Brothers Inc.
Travel times
Facts & features
Interior
Bedrooms & bathrooms
- Bedrooms: 3
- Bathrooms: 3
- Full bathrooms: 3
Interior area
- Total interior livable area: 3,256 sqft
Video & virtual tour
Property
Parking
- Total spaces: 3
- Parking features: Garage
- Garage spaces: 3
Features
- Levels: 2.0
- Stories: 2
Details
- Parcel number: S1904201030
Construction
Type & style
- Home type: SingleFamily
- Property subtype: Single Family Residence
Condition
- New Construction,Under Construction
- New construction: Yes
- Year built: 2025
Details
- Builder name: Toll Brothers
Community & HOA
Community
- Subdivision: Toll Brothers at Fosdick Glen
Location
- Region: Saline
Financial & listing details
- Price per square foot: $264/sqft
- Tax assessed value: $95,800
- Annual tax amount: $163
- Date on market: 4/2/2025
About the community
Toll Brothers at Fosdick Glen is a luxury community of new single-family homes located just minutes from the charming Saline Main Street. Featuring an intimate collection of two-story home designs on expansive, private home sites, this community showcases a variety of versatile, open-concept floor plans with modern architecture and offers unrivaled options for personalization. Surrounded by scenic parks and golf courses, Toll Brothers at Fosdick Glen boasts easy access to an abundance of outdoor recreation while being situated near some of Michigan s top-rated schools. Here, you will find the perfect blend of comfort and convenience with an ideal location close to shops, upscale eateries, and all the entertainment found in Ann Arbor. Home price does not include any home site premium.
Source: Toll Brothers Inc.

