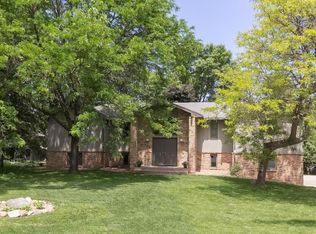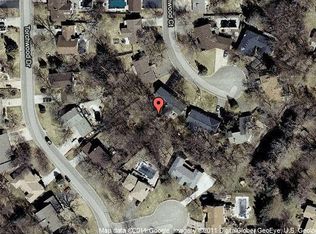Closed
$490,000
754 Torchwood Cir, New Brighton, MN 55112
3beds
2,882sqft
Single Family Residence
Built in 1978
0.36 Acres Lot
$490,300 Zestimate®
$170/sqft
$3,218 Estimated rent
Home value
$490,300
$441,000 - $544,000
$3,218/mo
Zestimate® history
Loading...
Owner options
Explore your selling options
What's special
How does a dip in the pool sound? There is nothing you need to do in this updated and well-maintained home so you can move in soon and enjoy your summer on the large, maintenance free deck, splash in the pool and enjoy the privacy of the backyard. Back inside you will find three bedrooms on the upper level. The primary bedroom has its own ¾ bath and the updated main bath has a jetted tub that maintains the water temperature.
Walk into the home from the garage or enter through the welcoming covered front entry and step into a spacious foyer that leads to the family room where you will find a cozy fireplace and new carpet. A convenient guest bath is also off of the foyer.
On the second level you will find the living room and dining room capturing the light from both the front and the back of the home. You will also be impressed by the updated kitchen with classic cherry cabinets, stainless appliances and a breakfast counter. The chef will enjoy the Corian countertops and the upgraded appliances that include dual ovens, with convection, microwave, dishwasher and even a trash compactor. The fourth level has a large, finished room with new carpet that you will make your own. Playroom? Media room? Additional family room? You will also find mechanicals, laundry, and storage. Speaking of storage, check out the huge storage area tucked away in the back side yard. More fun features: Gutters over kitchen, dining and living room have screens to prevent clogging. The ceiling Fan in the family room can also produce heat. Sprinkler system allows you to have green grass without dragging a hose. Flue in chimney has a stainless-steel cable that goes to a spring-loaded plate on top of the chimney. When closed, no draft down the chimney and no bug entry. The school bus will stop at the front of house. Multicolored, permanent lights are in the front of the house for you to choose your mood or celebrate the season. Driveway will be seal coated, based upon rain, week of June 23.
Zillow last checked: 8 hours ago
Listing updated: August 07, 2025 at 05:52am
Listed by:
Karla Blomberg 651-335-5176,
Sundial Realty
Bought with:
Rosalie Wilkie
RE/MAX Results
Source: NorthstarMLS as distributed by MLS GRID,MLS#: 6741193
Facts & features
Interior
Bedrooms & bathrooms
- Bedrooms: 3
- Bathrooms: 3
- Full bathrooms: 1
- 3/4 bathrooms: 1
- 1/2 bathrooms: 1
Bedroom 1
- Level: Second
- Area: 186 Square Feet
- Dimensions: 15.5x12
Bedroom 2
- Level: Second
- Area: 132.25 Square Feet
- Dimensions: 11.5x11.5
Bedroom 3
- Level: Second
- Area: 132.25 Square Feet
- Dimensions: 11.5x11.5
Other
- Level: Basement
- Area: 208 Square Feet
- Dimensions: 16x13
Deck
- Level: Main
- Area: 360 Square Feet
- Dimensions: 12x30
Dining room
- Level: Upper
- Area: 110 Square Feet
- Dimensions: 11x10
Family room
- Level: Main
- Area: 253 Square Feet
- Dimensions: 23x11
Kitchen
- Level: Upper
- Area: 198 Square Feet
- Dimensions: 18x11
Living room
- Level: Upper
- Area: 273 Square Feet
- Dimensions: 13x21
Heating
- Forced Air
Cooling
- Central Air
Features
- Basement: Partially Finished
- Number of fireplaces: 1
Interior area
- Total structure area: 2,882
- Total interior livable area: 2,882 sqft
- Finished area above ground: 1,680
- Finished area below ground: 550
Property
Parking
- Total spaces: 2
- Parking features: Attached
- Attached garage spaces: 2
- Details: Garage Dimensions (20x22), Garage Door Height (7), Garage Door Width (16)
Accessibility
- Accessibility features: None
Features
- Levels: Four or More Level Split
- Patio & porch: Composite Decking, Deck
- Has private pool: Yes
- Pool features: In Ground, Heated
- Fencing: Privacy
Lot
- Size: 0.36 Acres
Details
- Foundation area: 1698
- Parcel number: 303023220035
- Zoning description: Residential-Single Family
Construction
Type & style
- Home type: SingleFamily
- Property subtype: Single Family Residence
Materials
- Brick/Stone, Stucco
Condition
- Age of Property: 47
- New construction: No
- Year built: 1978
Utilities & green energy
- Electric: Circuit Breakers
- Gas: Natural Gas
- Sewer: City Sewer/Connected
- Water: City Water/Connected
Community & neighborhood
Location
- Region: New Brighton
- Subdivision: Innsbruck East
HOA & financial
HOA
- Has HOA: Yes
- HOA fee: $25 annually
- Services included: Hazard Insurance
- Association name: Innsbruck East
- Association phone: 612-860-4023
Price history
| Date | Event | Price |
|---|---|---|
| 7/31/2025 | Sold | $490,000+5.4%$170/sqft |
Source: | ||
| 6/29/2025 | Pending sale | $465,000$161/sqft |
Source: | ||
| 6/23/2025 | Listing removed | $465,000$161/sqft |
Source: | ||
| 6/20/2025 | Listed for sale | $465,000+255%$161/sqft |
Source: | ||
| 4/14/1992 | Sold | $131,000$45/sqft |
Source: Agent Provided | ||
Public tax history
| Year | Property taxes | Tax assessment |
|---|---|---|
| 2024 | $5,384 +4% | $415,800 +2.5% |
| 2023 | $5,178 +0.2% | $405,500 +1.9% |
| 2022 | $5,170 -0.1% | $397,800 +9.9% |
Find assessor info on the county website
Neighborhood: 55112
Nearby schools
GreatSchools rating
- 8/10Bel Air Elementary SchoolGrades: 1-5Distance: 0.8 mi
- 5/10Highview Middle SchoolGrades: 6-8Distance: 0.5 mi
- 8/10Irondale Senior High SchoolGrades: 9-12Distance: 2.2 mi
Get a cash offer in 3 minutes
Find out how much your home could sell for in as little as 3 minutes with a no-obligation cash offer.
Estimated market value
$490,300
Get a cash offer in 3 minutes
Find out how much your home could sell for in as little as 3 minutes with a no-obligation cash offer.
Estimated market value
$490,300

