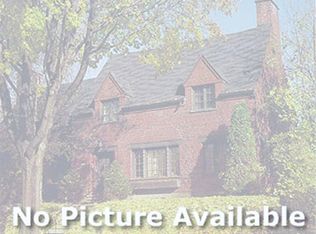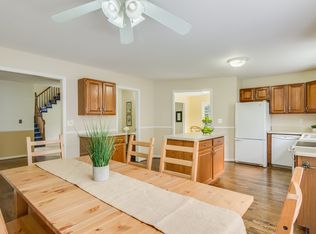Sold for $608,814
$608,814
7540 Perry Lake Rd, Clarkston, MI 48348
3beds
3,535sqft
Single Family Residence
Built in 1986
3.04 Acres Lot
$618,600 Zestimate®
$172/sqft
$3,843 Estimated rent
Home value
$618,600
$588,000 - $656,000
$3,843/mo
Zestimate® history
Loading...
Owner options
Explore your selling options
What's special
Once an apple orchard, this impeccably maintained 3+ acre estate blends history with effortless outdoor living. A featured stop on the Clarkston Garden Walk Tour, it offers low-maintenance landscaping, dual composite decks, custom patios, a screened-in gazebo wired for sound, and stunning low-voltage lighting throughout the backyard. The 24x32 heated pole barn with electric is ideal for hobbies or storage. Inside, garden views shine through Anderson windows, while quality upgrades--like a 2-year-old architectural roof, 5-year-old HVAC, and epoxy garage floors--reflect true pride of ownership. Just five minutes from downtown Clarkston, this home is a rare blend of beauty, history, and enduring care.
Zillow last checked: 8 hours ago
Listing updated: June 09, 2025 at 08:57am
Listed by:
Chelsea Cain 248-245-8191,
Max Broock, REALTORS(r)
Bought with:
Allison Reis, 6501400554
ERA Prime Real Estate Group
Source: Realcomp II,MLS#: 81025018794
Facts & features
Interior
Bedrooms & bathrooms
- Bedrooms: 3
- Bathrooms: 4
- Full bathrooms: 2
- 1/2 bathrooms: 2
Heating
- Forced Air, Natural Gas
Cooling
- Ceiling Fans, Central Air
Appliances
- Included: Bar Fridge, Dishwasher, Disposal, Dryer, Microwave, Refrigerator, Range, Washer
- Laundry: Laundry Room, Main Level, Sink
Features
- Flooring: Wood
- Windows: Screens
- Basement: Full
- Number of fireplaces: 2
- Fireplace features: Family Room, Other Locations
Interior area
- Total interior livable area: 3,535 sqft
- Finished area above ground: 2,332
- Finished area below ground: 1,203
Property
Parking
- Total spaces: 2
- Parking features: Attached, Concrete, Garage Faces Front, Garage Door Opener
- Attached garage spaces: 2
Features
- Patio & porch: Deck, Patio, Porch, Screened
- Exterior features: Garden, Gazebo, Fountain
- Fencing: Back Yard
Lot
- Size: 3.04 Acres
- Dimensions: 97 x 1310 x 95 x 1311
- Features: Sprinklers
Details
- Additional structures: Gazebo, Pole Barn
- Parcel number: 0816300024
- Special conditions: Standard
Construction
Type & style
- Home type: SingleFamily
- Architectural style: Colonial
- Property subtype: Single Family Residence
Materials
- Stone, Vinyl Siding
- Foundation: Basement
- Roof: Asphalt,Shingle
Condition
- Year built: 1986
Utilities & green energy
- Sewer: Public Sewer
- Water: Public
- Utilities for property: Natural Gas Connected
Community & neighborhood
Security
- Security features: Smoke Detectors
Location
- Region: Clarkston
Other
Other facts
- Listing agreement: Exclusive Right To Sell
- Listing terms: Cash,Conventional
- Road surface type: Dirt
Price history
| Date | Event | Price |
|---|---|---|
| 6/3/2025 | Sold | $608,814+6.8%$172/sqft |
Source: | ||
| 5/5/2025 | Pending sale | $569,900$161/sqft |
Source: | ||
| 5/2/2025 | Listed for sale | $569,900$161/sqft |
Source: | ||
Public tax history
| Year | Property taxes | Tax assessment |
|---|---|---|
| 2024 | -- | $197,400 +12.4% |
| 2023 | -- | $175,600 +9.1% |
| 2022 | -- | $161,000 -4.2% |
Find assessor info on the county website
Neighborhood: 48348
Nearby schools
GreatSchools rating
- 7/10Independence Elementary SchoolGrades: PK-5Distance: 1.2 mi
- 9/10Clarkston High SchoolGrades: 7-12Distance: 1.1 mi
- 5/10Clarkston Junior High SchoolGrades: 7-12Distance: 1.4 mi
Get a cash offer in 3 minutes
Find out how much your home could sell for in as little as 3 minutes with a no-obligation cash offer.
Estimated market value$618,600
Get a cash offer in 3 minutes
Find out how much your home could sell for in as little as 3 minutes with a no-obligation cash offer.
Estimated market value
$618,600

