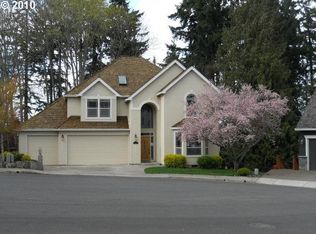Ideal home for the holidays! Main floor den + a Spacious downstairs area is an ideal spot to set up for working from home, indoor play area or home schooling. Smooth transaction for buyer. Already PREINSPECTED for Home, radon & sewer. Located on a cul-de-sac w/ ample room while backing to LG private treed backyard. Gourmet kitchen. Wrapped mouldings around the windows. FR includes wall speakers & a pull-down screen for movies. Decks on all 3 levels to take in the picturesque view.
This property is off market, which means it's not currently listed for sale or rent on Zillow. This may be different from what's available on other websites or public sources.
