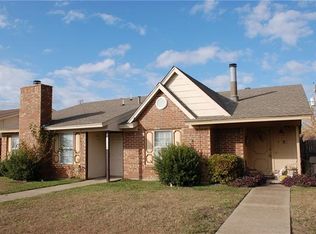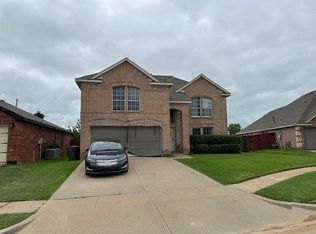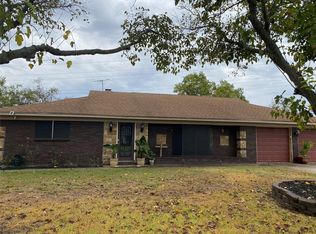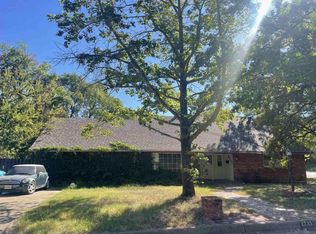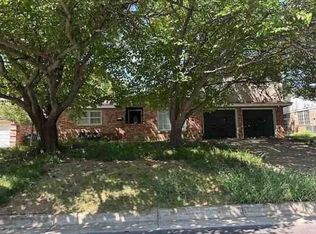Fully Occupied, Income-Producing Duplex in Fort Worth!
Investor's dream! This fully occupied duplex features 2 bedrooms and 2 bathrooms per unit totaling 4 bedrooms and 4 bathrooms across both sides. Situated in a strong rental market, this property offers a stable income stream with a proven tenant history.
Each unit: 2 Bed 2 Bath(7540 and 7542 tiffany meadows)
One unit features wood flooring, the other tile flooring
One unit has just received a fresh coat of interior paint and both side have new HVAC units
Current rents $1,275 and $1,200month
Market rent potential $1,450 - $1500 per unit
Long-term tenants in place: 15 years and 3+ years(They pay on time every month, never been late)
This property is producing steady rental income and has been well-maintained by responsible tenants. Ideal for both seasoned investors and new buyers looking for immediate cash flow.
Showings: We prefer to show the property after an executed contract. However, a public group showing may be arranged for serious inquiries.
Don't miss this rare opportunity to own a turnkey duplex in a high-demand rental area!
For sale
$325,500
7540 Tiffany Meadows Ln, Fort Worth, TX 76140
4beds
2,134sqft
Est.:
Duplex, Multi Family
Built in 1984
8,581.32 Square Feet Lot
$319,600 Zestimate®
$153/sqft
$-- HOA
What's special
Wood flooringTile flooringNew hvac units
- 148 days |
- 91 |
- 2 |
Zillow last checked: 8 hours ago
Listing updated: September 05, 2025 at 02:40pm
Listed by:
Kimberly Christensen 0451288 214-243-7455,
EXP REALTY 888-519-7431
Source: NTREIS,MLS#: 21000487
Tour with a local agent
Facts & features
Interior
Bedrooms & bathrooms
- Bedrooms: 4
- Bathrooms: 4
- Full bathrooms: 4
Heating
- Central, Electric
Cooling
- Central Air, Ceiling Fan(s), Electric
Appliances
- Included: Dryer, Dishwasher, Electric Range, Electric Water Heater, Microwave
Features
- High Speed Internet, Open Floorplan, Cable TV, Walk-In Closet(s)
- Flooring: Ceramic Tile, Luxury Vinyl Plank, Tile
- Number of fireplaces: 2
- Fireplace features: Living Room
Interior area
- Total structure area: 2,134
- Total interior livable area: 2,134 sqft
Property
Parking
- Total spaces: 4
- Parking features: No Garage, On Site, Open
- Has uncovered spaces: Yes
Features
- Levels: One
- Stories: 1
- Pool features: None
Lot
- Size: 8,581.32 Square Feet
Details
- Parcel number: 05007593
Construction
Type & style
- Home type: SingleFamily
- Property subtype: Duplex, Multi Family
Materials
- Brick
- Foundation: Slab
- Roof: Shingle
Condition
- Year built: 1984
Utilities & green energy
- Sewer: Public Sewer
- Water: Public
- Utilities for property: Electricity Available, Sewer Available, Separate Meters, Water Available, Cable Available
Community & HOA
Community
- Security: Security System, Smoke Detector(s)
- Subdivision: Alta Mesa Add
HOA
- Has HOA: No
Location
- Region: Fort Worth
Financial & listing details
- Price per square foot: $153/sqft
- Tax assessed value: $255,000
- Annual tax amount: $6,141
- Date on market: 7/15/2025
- Cumulative days on market: 79 days
- Listing terms: Cash,Conventional,FHA,USDA Loan,VA Loan
- Electric utility on property: Yes
Estimated market value
$319,600
$304,000 - $336,000
$2,222/mo
Price history
Price history
| Date | Event | Price |
|---|---|---|
| 7/15/2025 | Listed for sale | $325,500+97.3%$153/sqft |
Source: NTREIS #21000487 Report a problem | ||
| 3/3/2019 | Listing removed | $165,000$77/sqft |
Source: Sandalwood Realty, LLC #13982208 Report a problem | ||
| 2/27/2019 | Pending sale | $165,000$77/sqft |
Source: Sandalwood Realty, LLC #13982208 Report a problem | ||
| 12/20/2018 | Listed for sale | $165,000+17.9%$77/sqft |
Source: Sandalwood Realty, LLC #13982208 Report a problem | ||
| 10/19/2016 | Sold | -- |
Source: Agent Provided Report a problem | ||
Public tax history
Public tax history
| Year | Property taxes | Tax assessment |
|---|---|---|
| 2024 | $6,141 | $255,000 +14.9% |
| 2023 | -- | $221,840 +22.5% |
| 2022 | $4,789 +26% | $181,063 +29.3% |
Find assessor info on the county website
BuyAbility℠ payment
Est. payment
$2,130/mo
Principal & interest
$1582
Property taxes
$434
Home insurance
$114
Climate risks
Neighborhood: Altemesa East
Nearby schools
GreatSchools rating
- 5/10Hommel Elementary SchoolGrades: 1-5Distance: 0.9 mi
- 3/10Charles Baxter J High SchoolGrades: 6-8Distance: 1.7 mi
- 2/10Everman High SchoolGrades: 9-12Distance: 1.8 mi
Schools provided by the listing agent
- Elementary: Hommel
- Middle: Johnson 6th Grade
- High: Everman
- District: Everman ISD
Source: NTREIS. This data may not be complete. We recommend contacting the local school district to confirm school assignments for this home.
- Loading
- Loading
