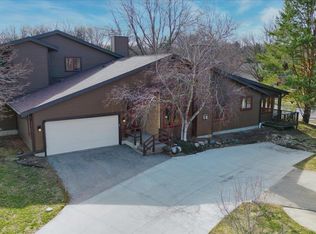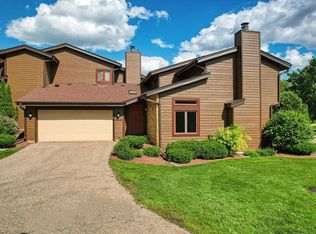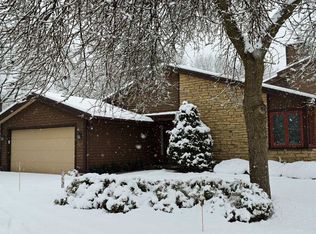Closed
Zestimate®
$385,000
7540 Widgeon Way, Madison, WI 53717
2beds
2,139sqft
Condominium
Built in 1985
-- sqft lot
$385,000 Zestimate®
$180/sqft
$2,628 Estimated rent
Home value
$385,000
$366,000 - $404,000
$2,628/mo
Zestimate® history
Loading...
Owner options
Explore your selling options
What's special
2-BEDROOM RANCH CONDO! Take a few steps inside & you'll want to move right in. Tastefully-updated ranch-style 2-bedrm condo. Open concept w/ a fabulous kitchen, soaring lofted ceiling & floor-to-ceiling stone fireplace. Main floor owners suite w/ WIC & XL ensuite bathroom w/ jetted tub & separate shower. The 1/2 bath just off the great rm means you don't have to share yours with guests. Want more rm to entertain? The LL rec rm features a 13' copper laminate bar, sink, 2 mini fridges & microwave & easily fits plenty of furniture, a BIG TV+ a pool table, foosball table & dart board. Spacious 2nd bedroom w/ double closets is down the hall next to the bath. Area for ugly storage. Private-feeling patio facing in ground pool. 2-car garage. SS kitchen appl '23, Washer/Dryer + Garage Door '22
Zillow last checked: 8 hours ago
Listing updated: August 20, 2025 at 09:47am
Listed by:
Brian Montrey brianmontrey@realtyexecutives.com,
Realty Executives Cooper Spransy,
Jerome Flowers 608-886-9935,
Realty Executives Cooper Spransy
Bought with:
Mary Duff
Source: WIREX MLS,MLS#: 2003310 Originating MLS: South Central Wisconsin MLS
Originating MLS: South Central Wisconsin MLS
Facts & features
Interior
Bedrooms & bathrooms
- Bedrooms: 2
- Bathrooms: 3
- Full bathrooms: 2
- 1/2 bathrooms: 1
- Main level bedrooms: 1
Primary bedroom
- Level: Main
- Area: 256
- Dimensions: 16 x 16
Bedroom 2
- Level: Lower
- Area: 120
- Dimensions: 12 x 10
Bathroom
- Features: Whirlpool, At least 1 Tub, Master Bedroom Bath: Full, Master Bedroom Bath, Master Bedroom Bath: Walk-In Shower, Master Bedroom Bath: Tub/No Shower
Dining room
- Level: Main
- Area: 88
- Dimensions: 8 x 11
Family room
- Level: Lower
- Area: 520
- Dimensions: 20 x 26
Kitchen
- Level: Main
- Area: 154
- Dimensions: 11 x 14
Living room
- Level: Main
- Area: 320
- Dimensions: 16 x 20
Heating
- Natural Gas, Forced Air
Cooling
- Central Air
Appliances
- Included: Range/Oven, Refrigerator, Dishwasher, Microwave, Washer, Dryer, Water Softener
Features
- Walk-In Closet(s), Cathedral/vaulted ceiling, Wet Bar, Breakfast Bar, Kitchen Island
- Flooring: Wood or Sim.Wood Floors
- Basement: Full,Partially Finished,Sump Pump,Radon Mitigation System
- Common walls with other units/homes: 1 Common Wall
Interior area
- Total structure area: 2,139
- Total interior livable area: 2,139 sqft
- Finished area above ground: 1,324
- Finished area below ground: 815
Property
Parking
- Parking features: 2 Car, Attached, Garage Door Opener
- Has attached garage: Yes
Features
- Levels: 1 Story
- Patio & porch: Patio
- Spa features: Bath
Details
- Parcel number: 070823206078
- Zoning: PD
- Special conditions: Arms Length
Construction
Type & style
- Home type: Condo
- Property subtype: Condominium
- Attached to another structure: Yes
Materials
- Stone
Condition
- 21+ Years
- New construction: No
- Year built: 1985
Utilities & green energy
- Sewer: Public Sewer
- Water: Public
- Utilities for property: Cable Available
Community & neighborhood
Location
- Region: Madison
- Municipality: Madison
HOA & financial
HOA
- Has HOA: Yes
- HOA fee: $557 monthly
- Amenities included: Clubhouse, Common Green Space, Outdoor Pool, Pool
Price history
| Date | Event | Price |
|---|---|---|
| 8/19/2025 | Sold | $385,000-3.8%$180/sqft |
Source: | ||
| 7/13/2025 | Contingent | $400,000$187/sqft |
Source: | ||
| 7/5/2025 | Listed for sale | $400,000+42.9%$187/sqft |
Source: | ||
| 7/6/2020 | Sold | $280,000+3.7%$131/sqft |
Source: Public Record | ||
| 6/8/2020 | Pending sale | $270,000$126/sqft |
Source: EXP Realty, LLC #1883698 | ||
Public tax history
| Year | Property taxes | Tax assessment |
|---|---|---|
| 2024 | $7,429 +6.9% | $379,500 +10% |
| 2023 | $6,951 | $345,000 +11% |
| 2022 | -- | $310,800 +11% |
Find assessor info on the county website
Neighborhood: Sauk Creek Condominum
Nearby schools
GreatSchools rating
- 4/10Crestwood Elementary SchoolGrades: PK-5Distance: 1.6 mi
- 5/10Jefferson Middle SchoolGrades: 6-8Distance: 0.8 mi
- 8/10Memorial High SchoolGrades: 9-12Distance: 1 mi
Schools provided by the listing agent
- Elementary: Crestwood
- Middle: Ezekiel Gillespie
- High: Memorial
- District: Madison
Source: WIREX MLS. This data may not be complete. We recommend contacting the local school district to confirm school assignments for this home.

Get pre-qualified for a loan
At Zillow Home Loans, we can pre-qualify you in as little as 5 minutes with no impact to your credit score.An equal housing lender. NMLS #10287.
Sell for more on Zillow
Get a free Zillow Showcase℠ listing and you could sell for .
$385,000
2% more+ $7,700
With Zillow Showcase(estimated)
$392,700

