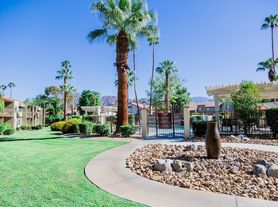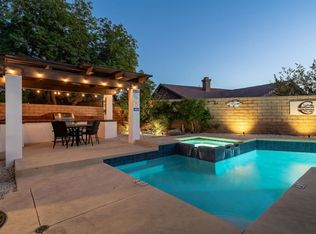Upscale Desert Living in Premier Neighborhood.
Exceptional opportunity to rent in one of the desert's most desirable neighborhoods. This expansive estate offers 3 bedrooms, 3.5 bathrooms, a bonus outdoor bath, and a versatile floor plan designed for comfort and entertainment.
Enjoy a spacious living and dining area with soaring vaulted ceilings and oversized sliding glass doors that create seamless indoor/outdoor flow. The chef's galley-style kitchen features quartz countertops, high-end appliances, ample cabinetry, breakfast nook, and skylights for natural light.
The generous primary suite includes a large walk-in closet, en-suite bath, work desk and direct access to the private south-facing backyard. Each guest bedroom is well-appointed with large closets, private baths and access to a shared outdoor patio.
The rear yard is a true oasis offering a sparkling pool and spa, citrus trees, a private patio pavilion, and plenty of room to entertain. Additional features include a dedicated TV room, game room, laundry in the attached garage, and smart TVs with streaming capabilities.
Ideally located near world-class golf, tennis, shopping, dining, hiking, casinos and so much more! A true desert gem offering the best in lifestyle and location.
House for rent
$12,500/mo
75407 Montecito Dr, Indian Wells, CA 92210
3beds
3,201sqft
Price may not include required fees and charges.
Singlefamily
Available now
Small dogs OK
Central air
In garage laundry
2 Attached garage spaces parking
Central
What's special
Sparkling pool and spaCitrus treesEn-suite bathPrivate bathsGuest bedroomAmple cabinetryGenerous primary suite
- 48 days |
- -- |
- -- |
Travel times
Looking to buy when your lease ends?
Consider a first-time homebuyer savings account designed to grow your down payment with up to a 6% match & a competitive APY.
Facts & features
Interior
Bedrooms & bathrooms
- Bedrooms: 3
- Bathrooms: 4
- Full bathrooms: 4
Rooms
- Room types: Dining Room, Office
Heating
- Central
Cooling
- Central Air
Appliances
- Laundry: In Garage, In Unit
Features
- Breakfast Area, Eat-in Kitchen, Galley Kitchen, Separate/Formal Dining Room, Walk In Closet, Walk-In Closet(s)
- Furnished: Yes
Interior area
- Total interior livable area: 3,201 sqft
Property
Parking
- Total spaces: 2
- Parking features: Attached, Driveway, Garage, On Street, Covered
- Has attached garage: Yes
- Details: Contact manager
Features
- Stories: 1
- Exterior features: Contact manager
- Has private pool: Yes
- Has spa: Yes
- Spa features: Hottub Spa
Details
- Parcel number: 633041008
Construction
Type & style
- Home type: SingleFamily
- Property subtype: SingleFamily
Condition
- Year built: 1979
Utilities & green energy
- Utilities for property: Cable, Garbage, Sewage, Water
Community & HOA
HOA
- Amenities included: Pool
Location
- Region: Indian Wells
Financial & listing details
- Lease term: Month To Month,Negotiable,Seasonal,Short Term Lease
Price history
| Date | Event | Price |
|---|---|---|
| 10/6/2025 | Listed for rent | $12,500$4/sqft |
Source: CRMLS #GD25233198 | ||
| 8/9/2024 | Listing removed | -- |
Source: Zillow Rentals | ||
| 7/1/2024 | Listed for rent | $12,500$4/sqft |
Source: Zillow Rentals | ||
| 2/17/2024 | Listing removed | -- |
Source: Zillow Rentals | ||
| 1/10/2024 | Price change | $12,500+11.1%$4/sqft |
Source: Zillow Rentals | ||

