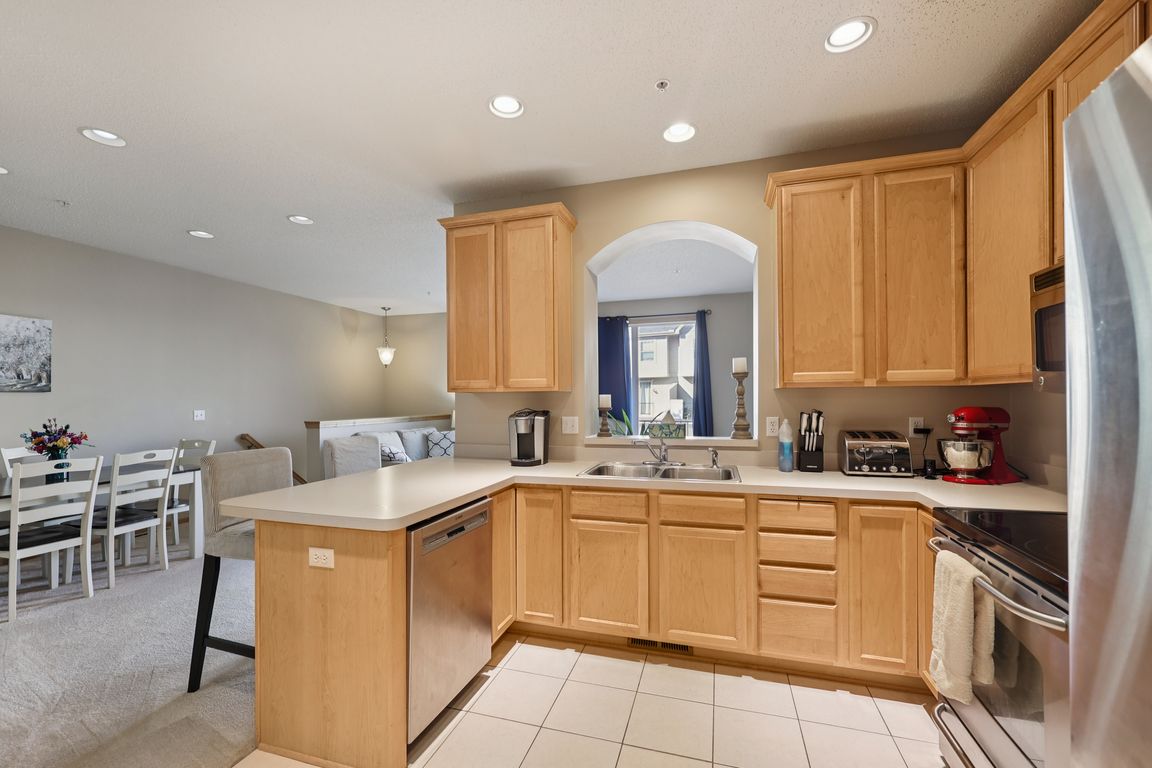Open: Sat 10am-12pm

Active
$249,900
2beds
1,330sqft
7541 Southridge Ln, Savage, MN 55378
2beds
1,330sqft
Townhouse side x side
Built in 2005
435.60 Sqft
2 Attached garage spaces
$188 price/sqft
$308 monthly HOA fee
What's special
Breakfast barOpen floor planNatural lightIn-unit laundryStainless steel appliancesUpdated bathsAmple cabinet space
Bright and inviting townhome with an open floor plan and fantastic location! Enjoy a spacious living room filled with natural light, sliding doors to a private balcony, and plenty of room for entertaining. The kitchen features stainless steel appliances, ample cabinet space, and a breakfast bar that opens seamlessly to the ...
- 8 days |
- 488 |
- 15 |
Likely to sell faster than
Source: NorthstarMLS as distributed by MLS GRID,MLS#: 6794092
Travel times
Living Room
Kitchen
Primary Bedroom
Zillow last checked: 7 hours ago
Listing updated: October 03, 2025 at 08:38am
Listed by:
Christopher Broz 952-484-8956,
RE/MAX Advantage Plus,
Peter Trinh 612-225-8006
Source: NorthstarMLS as distributed by MLS GRID,MLS#: 6794092
Facts & features
Interior
Bedrooms & bathrooms
- Bedrooms: 2
- Bathrooms: 2
- Full bathrooms: 1
- 1/2 bathrooms: 1
Rooms
- Room types: Living Room, Dining Room, Kitchen, Bedroom 1, Bedroom 2, Loft, Deck
Bedroom 1
- Level: Upper
- Area: 228 Square Feet
- Dimensions: 19 x 12
Bedroom 2
- Level: Upper
- Area: 132 Square Feet
- Dimensions: 12 x 11
Deck
- Level: Main
- Area: 133 Square Feet
- Dimensions: 19x7
Dining room
- Level: Main
- Area: 77 Square Feet
- Dimensions: 11 x 7
Kitchen
- Level: Main
- Area: 150 Square Feet
- Dimensions: 15 x 10
Living room
- Level: Main
- Area: 228 Square Feet
- Dimensions: 19 x 12
Loft
- Level: Upper
Heating
- Forced Air
Cooling
- Central Air
Appliances
- Included: Dishwasher, Disposal, Dryer, Microwave, Range, Refrigerator, Stainless Steel Appliance(s), Washer, Water Softener Owned
Features
- Basement: None
Interior area
- Total structure area: 1,330
- Total interior livable area: 1,330 sqft
- Finished area above ground: 1,330
- Finished area below ground: 0
Video & virtual tour
Property
Parking
- Total spaces: 2
- Parking features: Attached, Asphalt, Garage Door Opener, Insulated Garage
- Attached garage spaces: 2
- Has uncovered spaces: Yes
Accessibility
- Accessibility features: None
Features
- Levels: Two
- Stories: 2
- Patio & porch: Composite Decking, Deck, Front Porch
Lot
- Size: 435.6 Square Feet
Details
- Foundation area: 648
- Parcel number: 263691710
- Zoning description: Residential-Single Family
Construction
Type & style
- Home type: Townhouse
- Property subtype: Townhouse Side x Side
- Attached to another structure: Yes
Materials
- Brick/Stone, Vinyl Siding, Frame
- Roof: Asphalt,Pitched
Condition
- Age of Property: 20
- New construction: No
- Year built: 2005
Utilities & green energy
- Electric: Circuit Breakers
- Gas: Natural Gas
- Sewer: City Sewer/Connected
- Water: City Water/Connected
Community & HOA
Community
- Subdivision: Ridgewood Townhomes
HOA
- Has HOA: Yes
- Services included: Maintenance Structure, Hazard Insurance, Lawn Care, Maintenance Grounds, Professional Mgmt, Trash, Snow Removal
- HOA fee: $308 monthly
- HOA name: Sharper Management
- HOA phone: 952-224-4777
Location
- Region: Savage
Financial & listing details
- Price per square foot: $188/sqft
- Tax assessed value: $253,100
- Annual tax amount: $2,512
- Date on market: 9/25/2025
- Road surface type: Paved