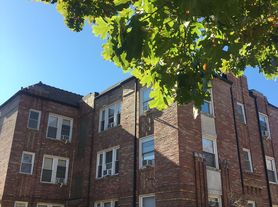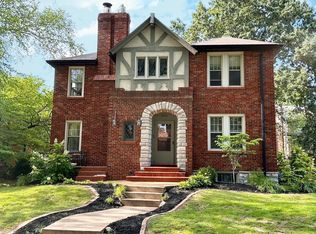Spacious and Highly Sought-After Condo for Rent in Clayton, MO
Features:
Spacious Design: This modern condo offers 1,900 sqft of comfortable living space, perfect for families or professionals.
Bedrooms & Bathrooms: 3 large bedrooms and 3 full bathrooms, providing ample space and privacy. Spacious master suite with walk-in closet and ample closet space throughout the unit.
Kitchen & Dining: Enjoy a spacious kitchen with tile flooring, white cabinets, and stainless steel appliances with gas oven range, alongside a dining room with beautiful hardwood floors.
Convenience: In-unit washer and dryer with large capacity, making laundry a breeze.
Parking: Two underground parking spots ensure your vehicles are secure and protected.
Climate Control: Central air and heating for year-round comfort.
Additional Features: A long hallway with countertop and cabinets, plus a gas fireplace in one of the bedrooms.
Extra Storage: Locked storage space in the basement garage for your excess belongings.
First Floor Location: Easy access to all amenities and features of the condo.
Prime Area: Close to Forest Park, Botanical Gardens, Central West End, major highways, and shopping centers.
School District: Located in the highly sought-after Clayton School District.
Dining: Walking distance to restaurants: Peno's, Wright's Tavern, Bar Moro, Akar.
Neighborhood: Experience the vibrant community of Clayton, with top-notch schools, parks, and a variety of shopping and dining options.
Don't miss out on this modern, cozy condo in a prime Clayton location!
Owner Pays For: Water, trash, and HOA. Renter Pays For: Electricity and gas.
Pets: Allowed with a $250 non-refundable pet deposit.
Apartment for rent
Accepts Zillow applications
$3,195/mo
7542 Wydown Blvd #1A, Saint Louis, MO 63105
3beds
1,900sqft
Price may not include required fees and charges.
Apartment
Available Mon Dec 1 2025
Cats, dogs OK
Central air
In unit laundry
Forced air
What's special
Two underground parking spotsWhite cabinets
- 8 days |
- -- |
- -- |
Travel times
Facts & features
Interior
Bedrooms & bathrooms
- Bedrooms: 3
- Bathrooms: 3
- Full bathrooms: 3
Heating
- Forced Air
Cooling
- Central Air
Appliances
- Included: Dishwasher, Dryer, Freezer, Microwave, Oven, Refrigerator, Washer
- Laundry: In Unit
Features
- Walk In Closet
- Flooring: Carpet, Hardwood, Tile
Interior area
- Total interior livable area: 1,900 sqft
Property
Parking
- Details: Contact manager
Features
- Exterior features: Bicycle storage, Electricity not included in rent, Garbage included in rent, Gas not included in rent, Heating system: Forced Air, Walk In Closet, Water included in rent
Construction
Type & style
- Home type: Apartment
- Property subtype: Apartment
Utilities & green energy
- Utilities for property: Garbage, Water
Building
Management
- Pets allowed: Yes
Community & HOA
Location
- Region: Saint Louis
Financial & listing details
- Lease term: 1 Year
Price history
| Date | Event | Price |
|---|---|---|
| 11/9/2025 | Listed for rent | $3,195$2/sqft |
Source: Zillow Rentals | ||
| 9/13/2024 | Listing removed | $3,195-0.2%$2/sqft |
Source: Zillow Rentals | ||
| 8/28/2024 | Listed for rent | $3,200+0.2%$2/sqft |
Source: Zillow Rentals | ||
| 8/25/2024 | Listing removed | -- |
Source: Zillow Rentals | ||
| 8/11/2024 | Price change | $3,195-3%$2/sqft |
Source: Zillow Rentals | ||

