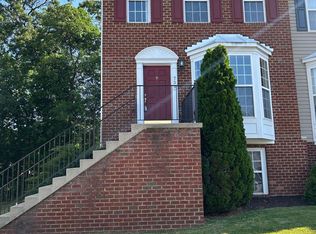AVAILABLE 7/1/25** Welcome Home to This Stunning and Spacious Garage Townhome! Ideally located with easy access to both Baltimore and Washington, D.C., this beautifully maintained 3-bedroom, 3.5-bath residence offers comfort, convenience, and style. Step into an updated kitchen featuring a morning room and sleek stainless steel appliances, complemented by gleaming hardwood floors in the kitchen and dining area. Enjoy outdoor living on the deck just off the main level. Upstairs, the primary suite includes a private full bathroom, while two additional generously sized bedrooms provide ample space for family or guests. The fully finished lower level adds versatility with a large rec room, a full bathroom, and an extra room perfect for an office, gym, or guest space. Additional features include a 1-car attached garage, a 2-car parking pad, and proximity to plenty of shopping and dining options. **Minimum credit score of 700 and proof of strong income preference. Landlord prefers a multi-year lease.
Townhouse for rent
$3,200/mo
7543 Maiden Head Dr, Hanover, MD 21076
3beds
2,588sqft
Price may not include required fees and charges.
Townhouse
Available now
Cats, small dogs OK
Central air, electric, ceiling fan
In unit laundry
1 Attached garage space parking
Natural gas, forced air
What's special
Gleaming hardwood floorsSleek stainless steel appliancesMorning roomPrimary suiteUpdated kitchenGenerously sized bedroomsFully finished lower level
- 16 days
- on Zillow |
- -- |
- -- |
Travel times
Add up to $600/yr to your down payment
Consider a first-time homebuyer savings account designed to grow your down payment with up to a 6% match & 4.15% APY.
Facts & features
Interior
Bedrooms & bathrooms
- Bedrooms: 3
- Bathrooms: 4
- Full bathrooms: 3
- 1/2 bathrooms: 1
Rooms
- Room types: Breakfast Nook, Dining Room, Family Room, Office
Heating
- Natural Gas, Forced Air
Cooling
- Central Air, Electric, Ceiling Fan
Appliances
- Included: Dishwasher, Disposal, Dryer, Microwave, Washer
- Laundry: In Unit, Laundry Room, Lower Level, Washer/Dryer Hookups Only
Features
- Ceiling Fan(s), Dry Wall, Eat-in Kitchen, Formal/Separate Dining Room, Kitchen Island, Primary Bath(s), Recessed Lighting, Vaulted Ceiling(s), Walk-In Closet(s)
- Flooring: Carpet, Hardwood
- Has basement: Yes
Interior area
- Total interior livable area: 2,588 sqft
Property
Parking
- Total spaces: 1
- Parking features: Attached, Driveway, Covered
- Has attached garage: Yes
- Details: Contact manager
Features
- Exterior features: Contact manager
Details
- Parcel number: 0488490226830
Construction
Type & style
- Home type: Townhouse
- Architectural style: Colonial
- Property subtype: Townhouse
Materials
- Roof: Asphalt
Condition
- Year built: 2009
Utilities & green energy
- Utilities for property: Garbage
Building
Management
- Pets allowed: Yes
Community & HOA
Location
- Region: Hanover
Financial & listing details
- Lease term: Contact For Details
Price history
| Date | Event | Price |
|---|---|---|
| 7/21/2025 | Listed for rent | $3,200$1/sqft |
Source: Bright MLS #MDAA2111200 | ||
| 6/12/2025 | Listing removed | $3,200$1/sqft |
Source: Bright MLS #MDAA2111200 | ||
| 5/1/2025 | Listed for rent | $3,200$1/sqft |
Source: Bright MLS #MDAA2111200 | ||
| 6/19/2024 | Listing removed | $449,990+1.8%$174/sqft |
Source: | ||
| 6/19/2023 | Listing removed | -- |
Source: | ||
![[object Object]](https://photos.zillowstatic.com/fp/a23e560fed27f414c82d3a7e01c7092f-p_i.jpg)
