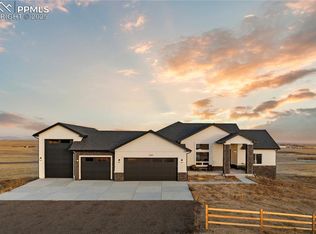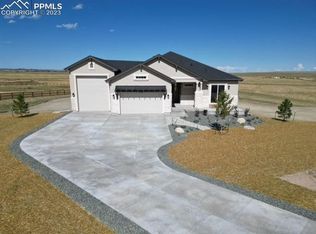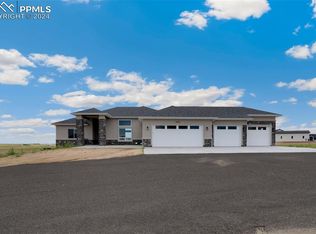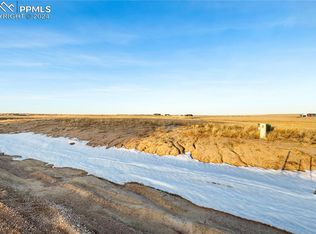Sold for $1,090,000 on 07/15/25
$1,090,000
7543 Truchas Trl, Peyton, CO 80831
5beds
5,442sqft
Single Family Residence
Built in 2022
2.5 Acres Lot
$1,069,000 Zestimate®
$200/sqft
$4,508 Estimated rent
Home value
$1,069,000
$1.02M - $1.12M
$4,508/mo
Zestimate® history
Loading...
Owner options
Explore your selling options
What's special
Nestled on 2.5 acres in the sought-after Saddlehorn Ranch community, this stunning 2-story home offers the perfect blend of luxury, space, and modern design. With 2 bedrooms on the main level, 2 additional bedrooms upstairs, and a spacious loft, this home provides both comfort and versatility for any lifestyle. The gourmet kitchen is a chef’s dream, featuring high-end appliances, a hidden pantry, sleek countertops, and a large island—ideal for entertaining. The open-concept living and dining areas are filled with natural light, creating a warm and inviting ambiance. Downstairs, the finished basement is an entertainer’s paradise, complete with a private bedroom, a media room, and an expansive recreation area—perfect for movie nights, game days, or relaxing with friends and family. Outside, enjoy the tranquility and space of 2.5 acres, offering endless possibilities for outdoor living, recreation, or future enhancements. Located in the picturesque Saddlehorn Ranch, this home provides the perfect blend of country serenity with convenient access to shopping, dining, and military bases. Don’t miss out on this exceptional property—schedule your showing today!
Zillow last checked: 8 hours ago
Listing updated: July 15, 2025 at 09:13am
Listed by:
Tiffany Lachnidt CDPE 719-232-1564,
Keller Williams Premier Realty,
Raelene Leblanc 719-761-2918
Bought with:
Ashley Candler
Exp Realty LLC
Source: Pikes Peak MLS,MLS#: 9098322
Facts & features
Interior
Bedrooms & bathrooms
- Bedrooms: 5
- Bathrooms: 4
- Full bathrooms: 3
- 3/4 bathrooms: 1
Primary bedroom
- Level: Main
- Area: 210 Square Feet
- Dimensions: 14 x 15
Heating
- Forced Air
Cooling
- Ceiling Fan(s), Central Air
Appliances
- Included: Cooktop, Dishwasher, Disposal, Double Oven, Gas in Kitchen, Refrigerator, Humidifier
- Laundry: Main Level
Features
- 5-Pc Bath, 9Ft + Ceilings, Breakfast Bar, High Speed Internet, Pantry
- Flooring: Carpet, Tile, Wood
- Basement: Full,Partially Finished
- Has fireplace: Yes
- Fireplace features: Gas
Interior area
- Total structure area: 5,442
- Total interior livable area: 5,442 sqft
- Finished area above ground: 3,258
- Finished area below ground: 2,184
Property
Parking
- Total spaces: 3
- Parking features: Attached, Even with Main Level, Garage Door Opener, Oversized, RV Access/Parking
- Attached garage spaces: 3
Features
- Levels: Two
- Stories: 2
- Patio & porch: Composite
- Has view: Yes
- View description: Mountain(s)
Lot
- Size: 2.50 Acres
- Features: Level, Near Shopping Center, HOA Required $, Front Landscaped
Details
- Parcel number: 4310003001
- Other equipment: Home Theater
Construction
Type & style
- Home type: SingleFamily
- Property subtype: Single Family Residence
Materials
- Stucco, Framed on Lot, Frame
- Roof: Composite Shingle
Condition
- Existing Home
- New construction: No
- Year built: 2022
Utilities & green energy
- Water: Assoc/Distr
- Utilities for property: Electricity Connected, Natural Gas Connected
Community & neighborhood
Location
- Region: Peyton
Other
Other facts
- Listing terms: Cash,Conventional,VA Loan
Price history
| Date | Event | Price |
|---|---|---|
| 7/15/2025 | Sold | $1,090,000-5.2%$200/sqft |
Source: | ||
| 6/27/2025 | Pending sale | $1,150,000$211/sqft |
Source: | ||
| 6/17/2025 | Contingent | $1,150,000$211/sqft |
Source: | ||
| 6/17/2025 | Pending sale | $1,150,000$211/sqft |
Source: | ||
| 2/12/2025 | Listed for sale | $1,150,000-7.6%$211/sqft |
Source: | ||
Public tax history
| Year | Property taxes | Tax assessment |
|---|---|---|
| 2024 | $7,929 +1053.6% | $64,320 |
| 2023 | $687 +623.1% | $64,320 +1111.3% |
| 2022 | $95 | $5,310 |
Find assessor info on the county website
Neighborhood: 80831
Nearby schools
GreatSchools rating
- 5/10Falcon Elementary School Of TechnologyGrades: PK-5Distance: 3 mi
- 5/10Falcon Middle SchoolGrades: 6-8Distance: 4.4 mi
- 5/10Falcon High SchoolGrades: 9-12Distance: 3.1 mi
Schools provided by the listing agent
- Elementary: Falcon
- Middle: Falcon
- High: Falcon
- District: District 49
Source: Pikes Peak MLS. This data may not be complete. We recommend contacting the local school district to confirm school assignments for this home.
Get a cash offer in 3 minutes
Find out how much your home could sell for in as little as 3 minutes with a no-obligation cash offer.
Estimated market value
$1,069,000
Get a cash offer in 3 minutes
Find out how much your home could sell for in as little as 3 minutes with a no-obligation cash offer.
Estimated market value
$1,069,000



