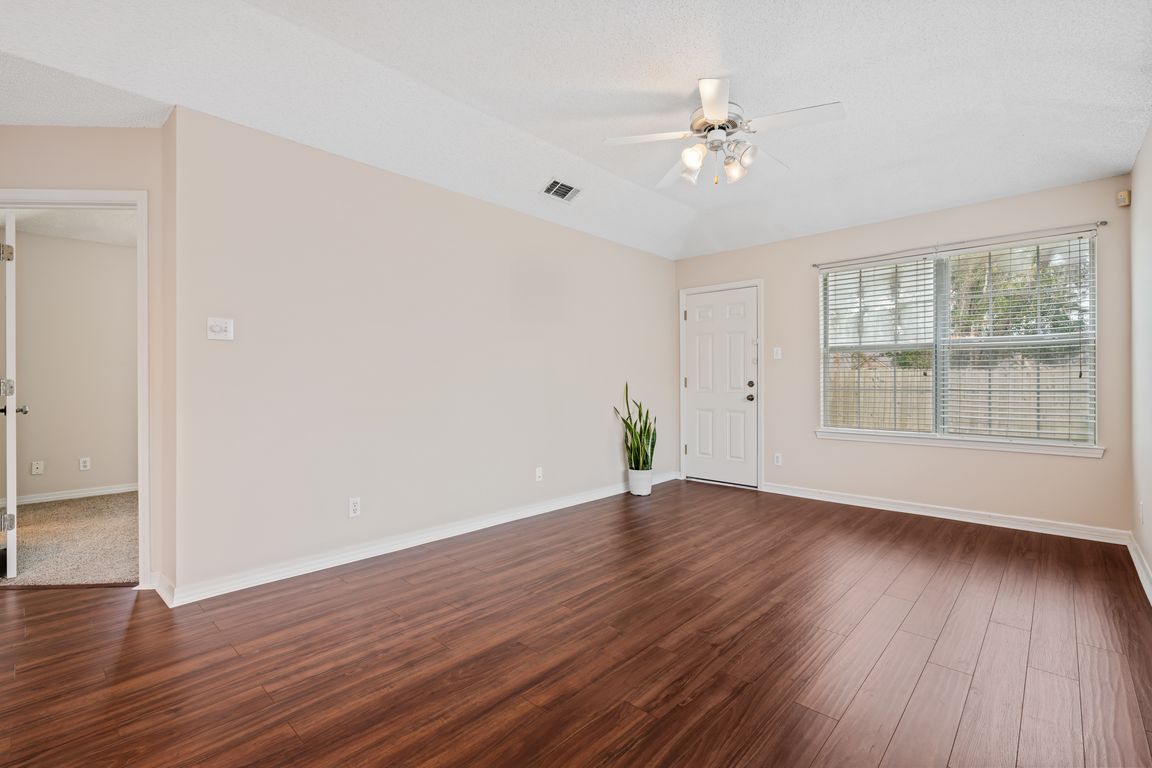
ActivePrice cut: $10K (10/7)
$219,000
3beds
1,175sqft
7544 Audubon Dr, Foley, AL 36535
3beds
1,175sqft
Residential
Built in 1996
5,488 sqft
None
$186 price/sqft
$230 annually HOA fee
What's special
Fenced-in backyardPrimary suiteCombined tub and showerDouble vanityLinen closetSpacious kitchenBreakfast bar
Charming 3-bedroom, 2-bath cottage nestled in Audubon Place subdivision in Foley, AL. The well-maintained home features an open floor plan, with a spacious kitchen and breakfast bar adjoining the dining area. This inviting space includes a stainless steel refrigerator, electric range stovetop, microwave, dishwasher, a stainless steel double sink, and premium ...
- 110 days |
- 799 |
- 33 |
Source: Baldwin Realtors,MLS#: 383188
Travel times
Living Room
Kitchen
Primary Bedroom
Zillow last checked: 8 hours ago
Listing updated: October 07, 2025 at 11:40am
Listed by:
Melinda Nagy 251-269-3735,
RE/MAX Paradise
Source: Baldwin Realtors,MLS#: 383188
Facts & features
Interior
Bedrooms & bathrooms
- Bedrooms: 3
- Bathrooms: 2
- Full bathrooms: 2
- Main level bedrooms: 3
Rooms
- Room types: Living Room
Primary bedroom
- Features: 1st Floor Primary, Walk-In Closet(s)
- Level: Main
- Area: 187
- Dimensions: 11 x 17
Bedroom 2
- Level: Main
- Area: 90
- Dimensions: 9 x 10
Bedroom 3
- Level: Main
- Area: 90
- Dimensions: 9 x 10
Primary bathroom
- Features: Double Vanity, Tub/Shower Combo
Kitchen
- Level: Main
- Area: 121
- Dimensions: 11 x 11
Living room
- Level: Main
- Area: 286
- Dimensions: 11 x 26
Heating
- Electric
Appliances
- Included: Dishwasher, Disposal, Dryer, Microwave, Electric Range, Refrigerator w/Ice Maker, Washer
- Laundry: Inside
Features
- Ceiling Fan(s)
- Flooring: Carpet, Laminate
- Has basement: No
- Has fireplace: No
- Fireplace features: None
Interior area
- Total structure area: 1,175
- Total interior livable area: 1,175 sqft
Property
Parking
- Parking features: None
Features
- Levels: One
- Stories: 1
- Patio & porch: Porch, Patio, Front Porch
- Fencing: Fenced
- Has view: Yes
- View description: None
- Waterfront features: No Waterfront
Lot
- Size: 5,488.56 Square Feet
- Dimensions: 29.3 x 122.9 IRR
- Features: Subdivided
Details
- Additional structures: Storage
- Parcel number: 6104201001038.021
Construction
Type & style
- Home type: SingleFamily
- Architectural style: Cottage
- Property subtype: Residential
Materials
- Vinyl Siding, Frame
- Foundation: Slab
- Roof: Composition
Condition
- Resale
- New construction: No
- Year built: 1996
Utilities & green energy
- Electric: Baldwin EMC
- Sewer: Baldwin Co Sewer Service
- Utilities for property: Riviera Utilities
Community & HOA
Community
- Features: None
- Subdivision: Audubon Place
HOA
- Has HOA: Yes
- Services included: Association Management, Insurance, Maintenance Grounds, Taxes-Common Area
- HOA fee: $230 annually
Location
- Region: Foley
Financial & listing details
- Price per square foot: $186/sqft
- Tax assessed value: $189,200
- Annual tax amount: $256
- Price range: $219K - $219K
- Date on market: 8/4/2025
- Ownership: Whole/Full