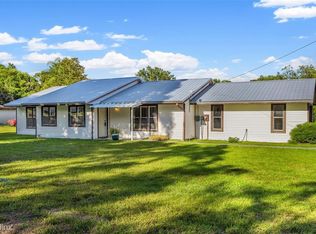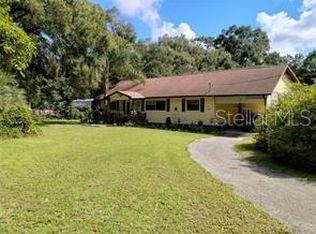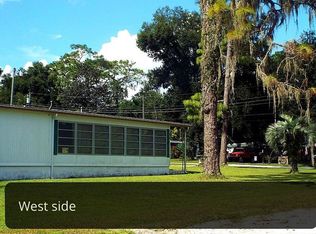COUNTRY LIVING WITHOUT THE DRIVE minutes from vibrant Retail and Dining, top Medical Facilities in addition to countless Activity and Entertainment venues. This home has the ideal flexible floor plan concept featuring a character-filled interior and comes complete with a formal dining room, formal foyer, generous living spaces with a brick fireplace, and oversized multi-generational bedroom with French doors leading to pool. Find a restful hideaway in the comfortably sized main suite that is enhanced by an ensuite bathroom, walk-in closet and French doors leading to the pool. Host a backyard party in the oversized yard, which features screened in patio dining space, in-ground pool, and mature mango trees. Just the rural atmosphere you've been looking for! In a scenic quiet spot in peaceful Zephyrhills neighborhood. A rare opportunity to make this home your own with some sweat equity. Home sold as is and priced below market value to adjust for condition. Early viewing is recommended.
This property is off market, which means it's not currently listed for sale or rent on Zillow. This may be different from what's available on other websites or public sources.


