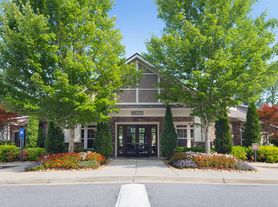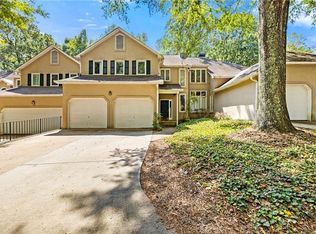Welcome to your dream townhome in the exclusive gated Weston subdivision. Ideally located just minutes from the vibrant Johns Creek Town Center, and the charming Boardwalk and Amphitheater ("The Medley"). This home offers a lifestyle full of convenience and charm. Families will appreciate the top-rated Forsyth County schools nearby, making morning routines a breeze. Spanning three spacious levels, this beautifully maintained home greets you with gleaming hardy plank wood floors and soaring 10-foot ceilings. Enter through your private attached garage into a space that immediately feels like home. Whether you're relaxing by the cozy gas fireplace, hosting in the elegant formal dining room, or preparing meals in the chef-inspired kitchen complete with high-end appliances, walk-in pantry, sunny breakfast nook, and a wet bar, every corner of this home is filled with thoughtful upgrades and stylish finishes. The flexible floorplan includes a versatile bonus room that can easily serve as a fourth bedroom, office, or media space. Upstairs, the expansive primary suite is your personal retreat, featuring his-and-hers walk-in closets and a spa-like bath. Each secondary bedroom includes its own private bath and ample closet space, providing privacy and comfort for guests or family members. The home also includes three oversized storage closets. Recent upgrades include a brand-new roof, 2 new HVAC systems, updated water heater, and premium kitchen appliances. Outside, enjoy your own gated backyard oasis with an oversized covered patio, perfect for quiet mornings or evening entertaining. Residents of Weston enjoy access to resort-style amenities including a swimming pool, tennis courts, clubhouse, fitness center, and included lawn care and pest control, all maintained by the HOA. Located near Emory Johns Creek Hospital in one of Johns Creek's most sought-after communities, this home truly offers luxury, comfort, and location all in one.
Listings identified with the FMLS IDX logo come from FMLS and are held by brokerage firms other than the owner of this website. The listing brokerage is identified in any listing details. Information is deemed reliable but is not guaranteed. 2025 First Multiple Listing Service, Inc.
Townhouse for rent
$3,200/mo
7544 Portbury Park Ln, Suwanee, GA 30024
4beds
3,364sqft
Price may not include required fees and charges.
Townhouse
Available now
-- Pets
Central air, ceiling fan
In unit laundry
Attached garage parking
Natural gas, fireplace
What's special
Cozy gas fireplaceGated backyard oasisSunny breakfast nookWalk-in pantryExclusive gated weston subdivisionOversized covered patioHigh-end appliances
- 71 days |
- -- |
- -- |
Travel times
Looking to buy when your lease ends?
Consider a first-time homebuyer savings account designed to grow your down payment with up to a 6% match & a competitive APY.
Facts & features
Interior
Bedrooms & bathrooms
- Bedrooms: 4
- Bathrooms: 4
- Full bathrooms: 3
- 1/2 bathrooms: 1
Rooms
- Room types: Dining Room, Office
Heating
- Natural Gas, Fireplace
Cooling
- Central Air, Ceiling Fan
Appliances
- Included: Dishwasher, Disposal, Microwave, Oven, Range, Refrigerator
- Laundry: In Unit, Laundry Room, Upper Level
Features
- Bookcases, Ceiling Fan(s), Crown Molding, Double Vanity, Entrance Foyer, High Ceilings 10 ft Main, High Ceilings 9 ft Upper, High Speed Internet, His and Hers Closets, Vaulted Ceiling(s), Walk-In Closet(s)
- Flooring: Carpet, Hardwood
- Has fireplace: Yes
Interior area
- Total interior livable area: 3,364 sqft
Video & virtual tour
Property
Parking
- Parking features: Attached, Driveway, Garage, Covered
- Has attached garage: Yes
- Details: Contact manager
Features
- Exterior features: Contact manager
- Has spa: Yes
- Spa features: Hottub Spa
Details
- Parcel number: 163347
Construction
Type & style
- Home type: Townhouse
- Property subtype: Townhouse
Materials
- Roof: Composition
Condition
- Year built: 2005
Community & HOA
Community
- Features: Clubhouse
- Security: Gated Community
Location
- Region: Suwanee
Financial & listing details
- Lease term: Other
Price history
| Date | Event | Price |
|---|---|---|
| 10/3/2025 | Price change | $3,200-3%$1/sqft |
Source: FMLS GA #7634438 | ||
| 9/3/2025 | Price change | $3,300-1.5%$1/sqft |
Source: FMLS GA #7634438 | ||
| 9/2/2025 | Price change | $3,350-1.5%$1/sqft |
Source: FMLS GA #7634438 | ||
| 8/21/2025 | Listed for rent | $3,400+3%$1/sqft |
Source: FMLS GA #7634438 | ||
| 7/19/2025 | Price change | $684,900+17.1%$204/sqft |
Source: | ||

