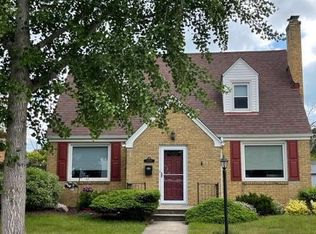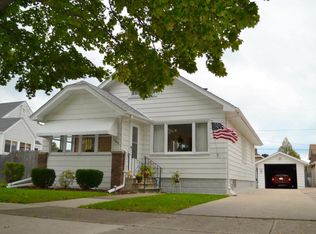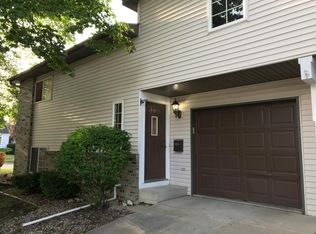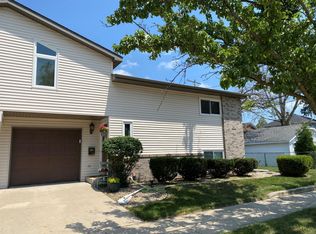Closed
$322,500
7545 28th AVENUE, Kenosha, WI 53143
3beds
1,460sqft
Single Family Residence
Built in 1940
6,534 Square Feet Lot
$322,400 Zestimate®
$221/sqft
$2,035 Estimated rent
Home value
$322,400
$284,000 - $364,000
$2,035/mo
Zestimate® history
Loading...
Owner options
Explore your selling options
What's special
Move-In Ready & Meticulously Maintained!This beautifully cared-for home is ready for you--nothing to do but move in. Featuring spacious rooms throughout, the main level offers hardwood floors in the living room, formal dining room, and both first-floor bedrooms. The updated kitchen boasts stainless steel appliances, granite countertops, and ceramic tile flooring. Upstairs, you'll find a large additional bedroom perfect for guests, a home office, or flexible living space. Enjoy the comfort of central air, Anderson double-hung windows, and a brand new water heater (2025). A newer roof (2016), detached 1.5-car garage, backyard shed, and fully fenced yard complete this fantastic property. A true turnkey home--don't miss it!
Zillow last checked: 8 hours ago
Listing updated: September 12, 2025 at 07:32am
Listed by:
Melissa Hua 262-705-3002,
Transfer Real Estate Services
Bought with:
Vincent R Lang
Source: WIREX MLS,MLS#: 1929999 Originating MLS: Metro MLS
Originating MLS: Metro MLS
Facts & features
Interior
Bedrooms & bathrooms
- Bedrooms: 3
- Bathrooms: 1
- Full bathrooms: 1
- Main level bedrooms: 2
Primary bedroom
- Level: Main
- Area: 143
- Dimensions: 11 x 13
Bedroom 2
- Level: Main
- Area: 121
- Dimensions: 11 x 11
Bedroom 3
- Level: Upper
- Area: 544
- Dimensions: 17 x 32
Bathroom
- Features: Whirlpool, Shower Over Tub
Dining room
- Level: Main
- Area: 132
- Dimensions: 11 x 12
Kitchen
- Level: Main
- Area: 132
- Dimensions: 12 x 11
Living room
- Level: Main
- Area: 204
- Dimensions: 17 x 12
Heating
- Natural Gas, Forced Air
Cooling
- Central Air, Wall/Window Unit(s)
Appliances
- Included: Window A/C, Dishwasher, Dryer, Microwave, Oven, Refrigerator, Washer
Features
- Basement: Full,Sump Pump
Interior area
- Total structure area: 1,460
- Total interior livable area: 1,460 sqft
Property
Parking
- Total spaces: 1.5
- Parking features: Garage Door Opener, Detached, 1 Car
- Garage spaces: 1.5
Features
- Levels: One and One Half
- Stories: 1
- Has spa: Yes
- Spa features: Bath
- Fencing: Fenced Yard
Lot
- Size: 6,534 sqft
- Features: Sidewalks
Details
- Parcel number: 0412212127011
- Zoning: RG-1
- Special conditions: Arms Length
Construction
Type & style
- Home type: SingleFamily
- Architectural style: Cape Cod
- Property subtype: Single Family Residence
Materials
- Brick, Brick/Stone
Condition
- 21+ Years
- New construction: No
- Year built: 1940
Utilities & green energy
- Sewer: Public Sewer
- Water: Public
Community & neighborhood
Location
- Region: Kenosha
- Municipality: Kenosha
Price history
| Date | Event | Price |
|---|---|---|
| 9/11/2025 | Sold | $322,500+7.5%$221/sqft |
Source: | ||
| 8/9/2025 | Contingent | $299,900$205/sqft |
Source: | ||
| 8/6/2025 | Listed for sale | $299,900+92.9%$205/sqft |
Source: | ||
| 1/6/2017 | Sold | $155,500-0.6%$107/sqft |
Source: Public Record | ||
| 11/8/2016 | Listed for sale | $156,500-8.5%$107/sqft |
Source: RE/MAX Elite #1504158 | ||
Public tax history
| Year | Property taxes | Tax assessment |
|---|---|---|
| 2024 | $3,326 -10.5% | $149,500 |
| 2023 | $3,717 | $149,500 |
| 2022 | -- | $149,500 |
Find assessor info on the county website
Neighborhood: Sunnyside
Nearby schools
GreatSchools rating
- 5/10Grewenow Elementary SchoolGrades: PK-5Distance: 0.4 mi
- 4/10Lance Middle SchoolGrades: 6-8Distance: 1.1 mi
- 5/10Tremper High SchoolGrades: 9-12Distance: 1.1 mi
Schools provided by the listing agent
- Elementary: Grewenow
- Middle: Lance
- High: Tremper
- District: Kenosha
Source: WIREX MLS. This data may not be complete. We recommend contacting the local school district to confirm school assignments for this home.

Get pre-qualified for a loan
At Zillow Home Loans, we can pre-qualify you in as little as 5 minutes with no impact to your credit score.An equal housing lender. NMLS #10287.
Sell for more on Zillow
Get a free Zillow Showcase℠ listing and you could sell for .
$322,400
2% more+ $6,448
With Zillow Showcase(estimated)
$328,848


