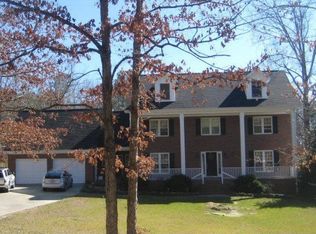Sellers have invested heavily in improvements since purchasing the home. Just during the month of February, 2018 the sellers have invested thousands of $$ to renovate and upgrade the interior including all full baths, carpet on 2nd level and den, new garage doors, etc. The home shows like new and is sited on 3.26 beautiful acres within easy reach of 540, but maintains the quiet and privacy of country living with private road frontage. Easy walk in entrance and exit to finished basement. Welcome Home!
This property is off market, which means it's not currently listed for sale or rent on Zillow. This may be different from what's available on other websites or public sources.
