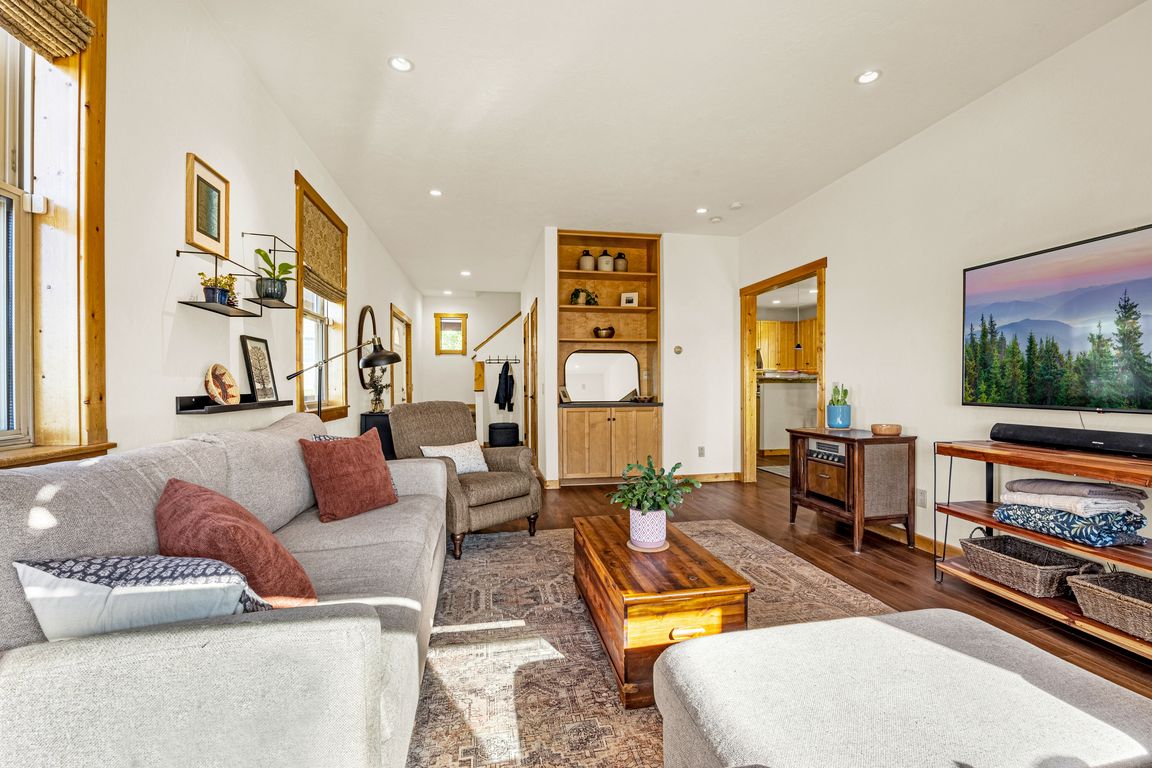
For salePrice cut: $7.5K (9/25)
$615,000
4beds
2,408sqft
7545 Hollandale Dr, Colorado Springs, CO 80919
4beds
2,408sqft
Single family residence
Built in 1998
0.27 Acres
2 Attached garage spaces
$255 price/sqft
What's special
Finished basementWalk-in pantryStainless steel appliancesGranite countertopsCovered patioJack-and-jill bathroomSpacious bedrooms
CALLING ALL OUTDOOR ENTHUSIASTS!!! Welcome to this stunning two-story home backing to open space and hiking trails. Capture your chance to be a few footsteps from Blodgett Open Space's NEW TRAILS and master planned open spaces & wildlife habitats. Hike, bike, paraglide and more as the expansion of Blodgett Open Space ...
- 131 days |
- 2,061 |
- 65 |
Likely to sell faster than
Source: Pikes Peak MLS,MLS#: 2294157
Travel times
Living Room
Kitchen
Primary Bedroom
Zillow last checked: 7 hours ago
Listing updated: September 28, 2025 at 07:00am
Listed by:
Josh Rowland 719-749-1088,
Keller Williams Clients Choice Realty
Source: Pikes Peak MLS,MLS#: 2294157
Facts & features
Interior
Bedrooms & bathrooms
- Bedrooms: 4
- Bathrooms: 4
- Full bathrooms: 2
- 3/4 bathrooms: 1
- 1/2 bathrooms: 1
Primary bedroom
- Level: Upper
- Area: 204 Square Feet
- Dimensions: 12 x 17
Heating
- Natural Gas, Radiant
Cooling
- Ceiling Fan(s)
Appliances
- Included: Dishwasher, Microwave, Oven, Range, Refrigerator
- Laundry: Main Level
Features
- 6-Panel Doors, Breakfast Bar, Pantry
- Flooring: Carpet, Tile, Luxury Vinyl
- Basement: Partial,Partially Finished
- Has fireplace: No
- Fireplace features: None
Interior area
- Total structure area: 2,408
- Total interior livable area: 2,408 sqft
- Finished area above ground: 2,016
- Finished area below ground: 392
Video & virtual tour
Property
Parking
- Total spaces: 2
- Parking features: Attached, Garage Door Opener, Concrete Driveway
- Attached garage spaces: 2
Features
- Levels: Two
- Stories: 2
- Patio & porch: Covered, Wood Deck
- Fencing: None
- Has view: Yes
- View description: City, Mountain(s)
Lot
- Size: 0.27 Acres
- Features: Sloped, Hiking Trail, Near Park, Landscaped
Details
- Additional structures: Greenhouse, Storage
- Parcel number: 7310206046
Construction
Type & style
- Home type: SingleFamily
- Property subtype: Single Family Residence
Materials
- Wood Siding, Framed on Lot, Frame
- Roof: Composite Shingle
Condition
- Existing Home
- New construction: No
- Year built: 1998
Utilities & green energy
- Water: Municipal
- Utilities for property: Electricity Connected, Natural Gas Connected
Green energy
- Energy generation: Solar Photovoltaic
Community & HOA
Location
- Region: Colorado Springs
Financial & listing details
- Price per square foot: $255/sqft
- Tax assessed value: $589,152
- Annual tax amount: $1,946
- Date on market: 5/31/2025
- Listing terms: Cash,Conventional,FHA,VA Loan
- Electric utility on property: Yes