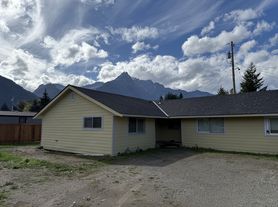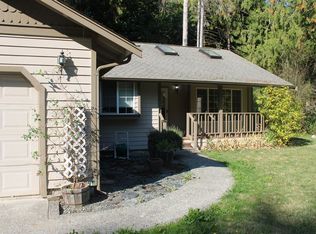Welcome to the Newly Remodeled Manufactured Home, a charming 2-bedroom, 1-bathroom residence nestled in the heart of Concrete, WA.
This home has been thoughtfully updated with new flooring throughout, offering a fresh and modern feel.
The kitchen is well-equipped with a fridge, dishwasher, stove/oven, and microwave, perfect for those who love to cook. The home also features a stack-able washer and dryer, adding convenience to your daily routine.
Outside, you'll find a small yard and a back deck, ideal for enjoying the outdoors.
This home combines the best of comfort and functionality, making it a perfect place to call home.
Lease Terms: 1 year lease
You must be willing to start the lease within 7-10 days of applying if the property is vacant at the time the application is complete.
Utilities:
Electric: Tenant will need to call PSE
Gas: Tenant will need to call Cascade Natural Gas
Water: Billed by PRPM
Sewer: Billed by PRPM
Garbage: Tenant will need to call Waste Management
*All utilities varies based on how many tenants are occupying the unit and based on usage*
Pets/Smoking: No Smoking/ No Pets (Pet Screening is a MUST including ESA no exceptions).
Pets / Service & Support Animals
Household pets (where permitted) are subject to landlord approval, pet screening, and applicable fees.
Service animals and emotional support animals are not considered pets; however, they must be disclosed at the time of application.
All assistance animals require screening through our third-party service (PetScreening) to process and approve accommodation requests in accordance with HUD guidelines.
MOVE IN COSTS: Amount varies based off of application approval and/or Owner conditions.
LIABILITY INSURANCE: All tenants are required to carry liability insurance in the amount of $100,000.
Rental Application is required. $60 non-refundable application fee per adult (18+ years).
Minimum credit score of 700+ and income Requirement 3X the rent amount. Application must be complete with all income history, rental history and reference information.
We are not accepting comprehensive reusable tenant screening reports at this time.
Piazza Realty Property Management Inc does business in accordance with the Federal, State and Local Fair Housing Laws and welcome all persons of race, color, disability, religious creed, family status, sex, gender, age, national origin and sexual preference.
House for rent
$1,600/mo
7545 S Dillard Ave, Concrete, WA 98237
2beds
784sqft
Price may not include required fees and charges.
Single family residence
Available now
Cats, small dogs OK
-- A/C
In unit laundry
-- Parking
-- Heating
What's special
Back deckStack-able washer and dryerSmall yard
- 15 days |
- -- |
- -- |
Travel times
Looking to buy when your lease ends?
Consider a first-time homebuyer savings account designed to grow your down payment with up to a 6% match & a competitive APY.
Facts & features
Interior
Bedrooms & bathrooms
- Bedrooms: 2
- Bathrooms: 1
- Full bathrooms: 1
Appliances
- Included: Dishwasher, Dryer, Microwave, Range Oven, Refrigerator, Washer
- Laundry: In Unit
Features
- Range/Oven
Interior area
- Total interior livable area: 784 sqft
Property
Parking
- Details: Contact manager
Features
- Patio & porch: Deck
- Exterior features: Lawn, Manufactured Home, New Flooring, Newly Remodeled, No Utilities included in rent, Range/Oven
Details
- Parcel number: 40500030010202
Construction
Type & style
- Home type: SingleFamily
- Property subtype: Single Family Residence
Community & HOA
Location
- Region: Concrete
Financial & listing details
- Lease term: Contact For Details
Price history
| Date | Event | Price |
|---|---|---|
| 10/21/2025 | Listed for rent | $1,600$2/sqft |
Source: Zillow Rentals | ||
| 9/30/2025 | Listing removed | $235,000$300/sqft |
Source: | ||
| 7/18/2025 | Price change | $235,000-9.2%$300/sqft |
Source: | ||
| 7/3/2025 | Listed for sale | $258,900+120.3%$330/sqft |
Source: | ||
| 9/30/2020 | Sold | $117,500-12.9%$150/sqft |
Source: | ||

