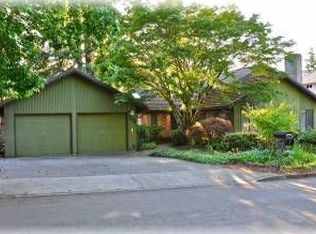Sold
$750,000
7545 SW 91st Ave, Portland, OR 97223
3beds
3,228sqft
Residential, Single Family Residence
Built in 2006
9,147.6 Square Feet Lot
$724,000 Zestimate®
$232/sqft
$3,832 Estimated rent
Home value
$724,000
$681,000 - $767,000
$3,832/mo
Zestimate® history
Loading...
Owner options
Explore your selling options
What's special
Another PRICE IMPROVEMENT! RATES ARE MOVING DOWN! Take advantage now! Listed lower than assessed value! Motivated seller! Step into luxury and sophistication with this one-of-a-kind custom-built home featuring elegant architectural design and designer touches throughout. The soaring ceilings and extensive, elaborate millwork create an ambiance of timeless grandeur, complemented by high-end flooring and plush carpeting that exude both style and comfort. Spanning 3,228 square feet on a coveted corner lot and no HOA, this residence offers space and privacy in a prime close-in location with quick access to both the city and suburbs. Enjoy the convenience of being just minutes away from Trader Joe's, Washington Square Mall, entertainment venues, and fine dining establishments.The home features built-in surround sound, three extremely spacious rooms, each meticulously designed to offer both functionality and aesthetic appeal. The primary suite is a true retreat, offering a sanctuary you'll never want to leave, complete with luxurious amenities and tranquil surroundings.Entertain effortlessly on the large deck, ideal for gatherings and enjoying outdoor living. A custom spiral staircase enhances the grandiose entryway, welcoming guests into a home that seamlessly blends sophistication with modern convenience.Whether you're drawn to the architectural beauty, the thoughtful details throughout, or the prime location with easy access to urban and suburban amenities, this home offers a lifestyle of luxury and comfort that is unparalleled. Don't miss the opportunity to make this exquisite property your own and experience a new standard of living.
Zillow last checked: 8 hours ago
Listing updated: October 22, 2024 at 02:28am
Listed by:
Anjali Gatpandan 503-896-8752,
Kelly Right Real Estate of Portland, LLC
Bought with:
Adriana Gavozdea, 201236462
Premiere Property Group, LLC
Source: RMLS (OR),MLS#: 24401096
Facts & features
Interior
Bedrooms & bathrooms
- Bedrooms: 3
- Bathrooms: 3
- Full bathrooms: 2
- Partial bathrooms: 1
- Main level bathrooms: 1
Primary bedroom
- Features: Bathroom, Daylight, Fireplace, Double Sinks, High Ceilings, Jetted Tub, Suite, Walkin Closet
- Level: Upper
Bedroom 2
- Features: Closet Organizer, Daylight, High Ceilings, Wallto Wall Carpet
- Level: Upper
Bedroom 3
- Features: Closet Organizer, Daylight, Wallto Wall Carpet
- Level: Upper
Dining room
- Features: Formal, Hardwood Floors, High Ceilings, Marble
- Level: Main
Family room
- Features: Daylight, Hardwood Floors, Sliding Doors, High Ceilings
- Level: Main
Kitchen
- Features: Daylight, Dishwasher, Gourmet Kitchen, Microwave, Free Standing Range, High Ceilings, High Speed Internet, Tile Floor
- Level: Main
Living room
- Features: Daylight, Hardwood Floors, High Ceilings
- Level: Main
Heating
- Forced Air, Fireplace(s)
Cooling
- Central Air
Appliances
- Included: Dishwasher, Free-Standing Gas Range, Microwave, Stainless Steel Appliance(s), Free-Standing Range, Electric Water Heater
- Laundry: Laundry Room
Features
- Ceiling Fan(s), Central Vacuum, Granite, High Ceilings, Sound System, Vaulted Ceiling(s), Closet Organizer, Formal, Marble, Gourmet Kitchen, High Speed Internet, Bathroom, Double Vanity, Suite, Walk-In Closet(s), Pantry
- Flooring: Hardwood, Tile, Wall to Wall Carpet
- Doors: Sliding Doors
- Windows: Double Pane Windows, Daylight
- Basement: Crawl Space
- Number of fireplaces: 1
- Fireplace features: Gas
Interior area
- Total structure area: 3,228
- Total interior livable area: 3,228 sqft
Property
Parking
- Total spaces: 2
- Parking features: Driveway, Garage Available, Oversized
- Garage spaces: 2
- Has uncovered spaces: Yes
Features
- Levels: Two
- Stories: 2
- Patio & porch: Deck
- Exterior features: Yard
- Has spa: Yes
- Spa features: Bath
- Fencing: Fenced
- Has view: Yes
- View description: Trees/Woods
Lot
- Size: 9,147 sqft
- Features: Corner Lot, Level, Wooded, SqFt 7000 to 9999
Details
- Parcel number: R212530
Construction
Type & style
- Home type: SingleFamily
- Architectural style: Custom Style
- Property subtype: Residential, Single Family Residence
Materials
- Brick, Lap Siding
- Roof: Composition
Condition
- Resale
- New construction: No
- Year built: 2006
Utilities & green energy
- Sewer: Public Sewer
- Water: Public
- Utilities for property: Cable Connected, Other Internet Service
Community & neighborhood
Security
- Security features: Security System
Location
- Region: Portland
Other
Other facts
- Listing terms: Cash,Conventional,FHA,VA Loan
- Road surface type: Concrete, Paved
Price history
| Date | Event | Price |
|---|---|---|
| 10/21/2024 | Sold | $750,000-5.7%$232/sqft |
Source: | ||
| 10/8/2024 | Pending sale | $795,000+381.8%$246/sqft |
Source: | ||
| 3/10/2006 | Sold | $165,000$51/sqft |
Source: Public Record | ||
Public tax history
| Year | Property taxes | Tax assessment |
|---|---|---|
| 2024 | $7,836 +6.5% | $418,800 +3% |
| 2023 | $7,361 +3.5% | $406,610 +3% |
| 2022 | $7,115 +3.7% | $394,770 |
Find assessor info on the county website
Neighborhood: 97223
Nearby schools
GreatSchools rating
- 7/10Raleigh Hills Elementary SchoolGrades: K-8Distance: 1.3 mi
- 7/10Beaverton High SchoolGrades: 9-12Distance: 2.4 mi
- 4/10Whitford Middle SchoolGrades: 6-8Distance: 0.6 mi
Schools provided by the listing agent
- Elementary: Raleigh Hills
- Middle: Raleigh Hills
- High: Beaverton
Source: RMLS (OR). This data may not be complete. We recommend contacting the local school district to confirm school assignments for this home.
Get a cash offer in 3 minutes
Find out how much your home could sell for in as little as 3 minutes with a no-obligation cash offer.
Estimated market value
$724,000
Get a cash offer in 3 minutes
Find out how much your home could sell for in as little as 3 minutes with a no-obligation cash offer.
Estimated market value
$724,000
