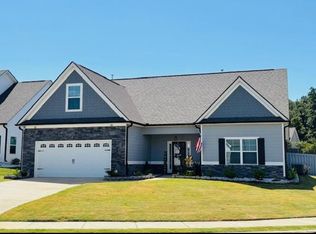Sold for $370,000 on 08/13/25
$370,000
7546 Mockernut Way, Midland, GA 31820
4beds
2,665sqft
Single Family Residence
Built in 2017
0.25 Acres Lot
$375,100 Zestimate®
$139/sqft
$2,279 Estimated rent
Home value
$375,100
$341,000 - $413,000
$2,279/mo
Zestimate® history
Loading...
Owner options
Explore your selling options
What's special
Don't miss this exquisite 4 bedroom, 3 bath cul-de-sac home located in a picturesque neighborhood. Upon entering the foyer you see the formal dining perfect for gatherings. To your left is one of four bedrooms and three full bathrooms. Continue on to the spacious main living area with vaulted ceiling. The kitchen is perfect for entertaining with a large island with sitting room overlooking the great room and fireplace, and a breakfast nook. Cook up your finest dishes with the gas range and stainless steel appliances. Off the kitchen by the garage entrance is your spacious laundry room. Retreat to your owners suite downstairs featuring high ceiling with a fan, spa like en suite with separate soaking tub and shower, and TWO walk-in closets. Upstairs are two additional bedrooms and full bathrooms. You'll never run out of storage possibilities with the numerous closets and huge walk-in closets in each room. With fridge, washer, dryer and security system included, all you have to do is move right in. Take the party outside to your two covered porches and vast yard. Enjoy the quiet life as your have ample space between any neighbors, while still being just a short drive to shopping, restaurants and Ft Benning.American Home Shield Complete warranty included with accepted offer!!!
Zillow last checked: 8 hours ago
Listing updated: August 13, 2025 at 12:26pm
Listed by:
Michelle Williams 863-651-6542,
Normand Real Estate, LLC
Bought with:
Mls Non
Non MLS Sale
Source: CBORGA,MLS#: 221342
Facts & features
Interior
Bedrooms & bathrooms
- Bedrooms: 4
- Bathrooms: 3
- Full bathrooms: 3
Primary bathroom
- Features: Double Vanity
Dining room
- Features: Separate
Kitchen
- Features: Breakfast Area, Kitchen Island, Pantry, View Family Room
Heating
- Natural Gas
Cooling
- Ceiling Fan(s), Central Electric
Appliances
- Included: Dishwasher, Gas Range, Microwave
- Laundry: Laundry Room
Features
- High Ceilings, Walk-In Closet(s), Double Vanity, Entrance Foyer
- Flooring: Carpet
- Attic: Permanent Stairs
- Number of fireplaces: 1
- Fireplace features: Family Room
Interior area
- Total structure area: 2,665
- Total interior livable area: 2,665 sqft
Property
Parking
- Total spaces: 2
- Parking features: Attached, Driveway, 2-Garage, Level Driveway
- Attached garage spaces: 2
- Has uncovered spaces: Yes
Features
- Levels: Two
- Patio & porch: Patio
Lot
- Size: 0.25 Acres
- Features: Corner Lot, Cul-De-Sac
Details
- Parcel number: 120 011 014
Construction
Type & style
- Home type: SingleFamily
- Property subtype: Single Family Residence
Materials
- Brick, Cement Siding, Other
- Foundation: Slab/No
Condition
- New construction: No
- Year built: 2017
Utilities & green energy
- Sewer: Public Sewer
- Water: Public
- Utilities for property: Underground Utilities
Green energy
- Energy efficient items: High Efficiency
Community & neighborhood
Security
- Security features: Smoke Detector(s), None
Community
- Community features: Park, Street Lights
Location
- Region: Midland
- Subdivision: Hickory Grove
Price history
| Date | Event | Price |
|---|---|---|
| 8/13/2025 | Sold | $370,000+1.4%$139/sqft |
Source: | ||
| 7/17/2025 | Pending sale | $365,000$137/sqft |
Source: | ||
| 7/13/2025 | Price change | $365,000-1.3%$137/sqft |
Source: | ||
| 6/30/2025 | Price change | $369,900-1.4%$139/sqft |
Source: | ||
| 6/21/2025 | Price change | $375,000-1.3%$141/sqft |
Source: | ||
Public tax history
| Year | Property taxes | Tax assessment |
|---|---|---|
| 2024 | $5,176 -0.6% | $132,220 |
| 2023 | $5,208 +18.4% | $132,220 +22.7% |
| 2022 | $4,400 +12.4% | $107,768 +12.4% |
Find assessor info on the county website
Neighborhood: 31820
Nearby schools
GreatSchools rating
- 7/10Mathews Elementary SchoolGrades: PK-5Distance: 1.8 mi
- 6/10Aaron Cohn Middle SchoolGrades: 6-8Distance: 2.2 mi
- 4/10Shaw High SchoolGrades: 9-12Distance: 3.3 mi

Get pre-qualified for a loan
At Zillow Home Loans, we can pre-qualify you in as little as 5 minutes with no impact to your credit score.An equal housing lender. NMLS #10287.
Sell for more on Zillow
Get a free Zillow Showcase℠ listing and you could sell for .
$375,100
2% more+ $7,502
With Zillow Showcase(estimated)
$382,602
