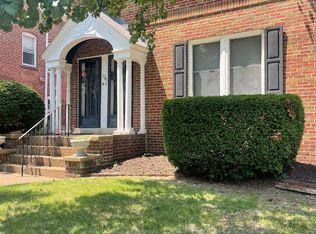Step into this beautifully remodeled 3-bedroom, 2-bath apartment that combines modern comforts with thoughtful design. Boasting 1526 square feet of living space, this home features beautiful hardwood floors, recessed lighting, surround sound. Fully Updated Kitchen with sleek stainless appliances, granite countertops, white cabinetry with custom inserts, a skylight that fills the space with natural light. Primary Suite with ample closet space and a private bath. Two Additional Spacious Bedrooms with great closet space and a full hall bath. In-Unit Washer & Dryer (full-size) for ultimate convenience. Inviting Living and Dining Areas perfect for entertaining or relaxing with cozy gas fireplace for warmth and ambiance. Dedicated Office Space for remote work or study.
Off-Street Parking including a private carport with a backyard for outdoor enjoyment. Quiet and well-maintained property in a desirable neighborhood, close to parks, shops, and dining options. Available now! Don't miss the opportunity to live in this gorgeous apartment that has it all. Schedule a tour today!
Apartment for rent
$2,695/mo
7547 Delmar Blvd, Saint Louis, MO 63130
3beds
1,526sqft
Price may not include required fees and charges.
Apartment
Available now
No pets
Central air, ceiling fan
In unit laundry
2 Carport spaces parking
Forced air, fireplace
What's special
- 34 days
- on Zillow |
- -- |
- -- |
Travel times
Add up to $600/yr to your down payment
Consider a first-time homebuyer savings account designed to grow your down payment with up to a 6% match & 4.15% APY.
Facts & features
Interior
Bedrooms & bathrooms
- Bedrooms: 3
- Bathrooms: 2
- Full bathrooms: 2
Heating
- Forced Air, Fireplace
Cooling
- Central Air, Ceiling Fan
Appliances
- Included: Dishwasher, Disposal, Dryer, Freezer, Microwave, Oven, Range, Refrigerator, Washer
- Laundry: In Unit
Features
- Breakfast Bar, Built-in Features, Ceiling Fan(s), Custom Cabinetry, Granite Counters, High Ceilings, Open Floorplan, Recessed Lighting, Separate Dining, Shower, Sound System, Tub
- Flooring: Hardwood
- Has basement: Yes
- Has fireplace: Yes
Interior area
- Total interior livable area: 1,526 sqft
Property
Parking
- Total spaces: 2
- Parking features: Carport, Covered
- Has carport: Yes
- Details: Contact manager
Features
- Exterior features: Additional Parking, Architecture Style: Modern, Back Yard, Blinds, Breakfast Bar, Built-in Features, Carbon Monoxide Detector(s), Ceiling Fan(s), Courtyard, Custom Cabinetry, Entry Steps/Stairs, Exterior Maintenance included in rent, Garden, Gas Log, Gas Water Heater, Granite Counters, Grounds Care included in rent, Heating system: Forced Air, High Ceilings, Ice Maker, In Unit, Insurance included in rent, Lawn, Lighting, Living Room, Management included in rent, Open Floorplan, Panel Door(s), Pest Control included in rent, Pets - No, Private Entrance, Recessed Lighting, Repairs included in rent, Separate Dining, Shower, Smoke Detector(s), Sound System, Stainless Steel Appliance(s), Taxes included in rent, Tub, Uncovered Courtyard
Construction
Type & style
- Home type: Apartment
- Architectural style: Modern
- Property subtype: Apartment
Condition
- Year built: 1950
Building
Management
- Pets allowed: No
Community & HOA
Location
- Region: Saint Louis
Financial & listing details
- Lease term: 12 Months
Price history
| Date | Event | Price |
|---|---|---|
| 8/16/2025 | Price change | $2,695-3.6%$2/sqft |
Source: MARIS #25046367 | ||
| 7/19/2025 | Listed for rent | $2,795+3.7%$2/sqft |
Source: MARIS #25046367 | ||
| 7/18/2025 | Listing removed | $2,695$2/sqft |
Source: Zillow Rentals | ||
| 6/20/2025 | Listed for rent | $2,695+3.9%$2/sqft |
Source: Zillow Rentals | ||
| 5/25/2024 | Listing removed | -- |
Source: Zillow Rentals | ||
![[object Object]](https://photos.zillowstatic.com/fp/80ce53d6eb722f9fcf3177c1973d09ae-p_i.jpg)
