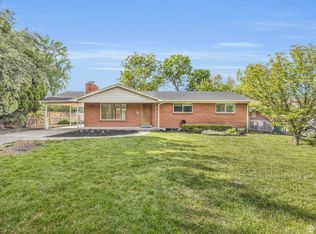Beautiful corner-end 3-bedroom, 3-bath townhome in a quiet, well-maintained Midvale community move-in ready and filled with natural light. This spacious 1,892 sq ft unit features an open floor plan, fresh neutral paint, and hardwood-style flooring throughout. The modern kitchen includes quartz countertops, stainless steel appliances, and a pantry, with direct access to an attached 2-car garage. Enjoy the privacy of a rare corner unit with additional windows and one shared side wall, plus a private, near zero-maintenance courtyard ideal for relaxing or entertaining.
Additional features include central A/C, in-unit washer/dryer hookups, and internet service for an additional $50/month. The community offers a playground that is steps from the front door, guest parking, walking trails, and is managed by an HOA that maintains exterior landscaping and snow removal. Ideally located just 3 minutes from I-15, 5 minutes from TRAX, and 15 minutes from downtown Salt Lake City, with nearby access to Topgolf, WinCo, IKEA, Intermountain Medical Center, Gardner Village, and dining in the desirable Fort Union area. Located within the highly rated Canyons School District (Hillcrest High). Pets allowed with deposit; non-smoking; renter's insurance required.
Renter responsible for all utilities Gas, electric and Water. No Smoking allowed.
Renter responsible for all utilities Gas, electric and Water. No Smoking allowed.
Townhouse for rent
Accepts Zillow applications
$2,500/mo
7547 S Casenina Dr, Midvale, UT 84047
3beds
1,892sqft
Price may not include required fees and charges.
Townhouse
Available now
Cats, small dogs OK
Air conditioner, central air
Hookups laundry
Attached garage parking
-- Heating
What's special
Hardwood-style flooringFresh neutral paintOpen floor planModern kitchenStainless steel appliancesAdditional windowsFilled with natural light
- 3 days
- on Zillow |
- -- |
- -- |
Travel times
Facts & features
Interior
Bedrooms & bathrooms
- Bedrooms: 3
- Bathrooms: 3
- Full bathrooms: 3
Cooling
- Air Conditioner, Central Air
Appliances
- Included: WD Hookup
- Laundry: Hookups
Features
- WD Hookup
- Flooring: Hardwood
Interior area
- Total interior livable area: 1,892 sqft
Property
Parking
- Parking features: Attached, Off Street
- Has attached garage: Yes
- Details: Contact manager
Features
- Exterior features: Electricity not included in rent, Gas not included in rent, Internet included in rent, No Utilities included in rent, Utilities fee required, Water not included in rent
Details
- Parcel number: 21264260920000
Construction
Type & style
- Home type: Townhouse
- Property subtype: Townhouse
Utilities & green energy
- Utilities for property: Internet
Building
Management
- Pets allowed: Yes
Community & HOA
Location
- Region: Midvale
Financial & listing details
- Lease term: 1 Year
Price history
| Date | Event | Price |
|---|---|---|
| 8/21/2025 | Listed for rent | $2,500$1/sqft |
Source: Zillow Rentals | ||
| 8/21/2025 | Listing removed | $2,500$1/sqft |
Source: Zillow Rentals | ||
| 7/30/2025 | Price change | $2,500-2.9%$1/sqft |
Source: Zillow Rentals | ||
| 7/11/2025 | Listed for rent | $2,575$1/sqft |
Source: Zillow Rentals | ||
| 7/11/2025 | Listing removed | $2,575$1/sqft |
Source: Zillow Rentals | ||
![[object Object]](https://photos.zillowstatic.com/fp/10cdebc7afc7b0c216c78d79d696ac5d-p_i.jpg)
