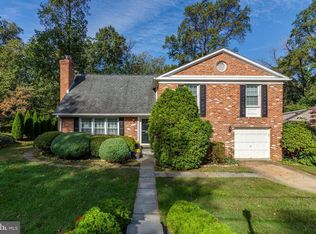Sold for $2,922,500
$2,922,500
7548 Sebago Rd, Bethesda, MD 20817
6beds
6,315sqft
Single Family Residence
Built in 2025
0.26 Acres Lot
$2,879,500 Zestimate®
$463/sqft
$7,313 Estimated rent
Home value
$2,879,500
$2.65M - $3.14M
$7,313/mo
Zestimate® history
Loading...
Owner options
Explore your selling options
What's special
Absolutely stunning new construction in the Whitman HS district! This home is the perfect blend of luxury, functionality, and thoughtful design. The high-end kitchen is a chef’s dream with top-of-the-line finishes and an open layout that flows seamlessly into expansive living and dining areas. The main level offers a cozy fireplace, a versatile office/bedroom with en suite bath, a stylish powder room, and multiple indoor-outdoor living spaces—including a screened-in porch and sun deck overlooking the large, flat backyard. Upstairs, every bedroom is generously sized, but the showstopper is the primary suite—prepare to be wowed by its scale, spa-inspired bathroom with separate soaking tub and shower, and massive walk-in closets. The walk-out lower level is equally impressive, featuring a bar, home gym, guest bedroom, bonus room, and a spacious rec area that opens to a covered flagstone patio—perfect for year-round entertaining. This is not just a house—it’s a lifestyle. Welcome home.
Zillow last checked: 8 hours ago
Listing updated: July 31, 2025 at 08:35am
Listed by:
Barak Sky 301-742-5759,
Long & Foster Real Estate, Inc.,
Listing Team: The Sky Group
Bought with:
P. Richard Newton
Washington Fine Properties, LLC
Source: Bright MLS,MLS#: MDMC2171496
Facts & features
Interior
Bedrooms & bathrooms
- Bedrooms: 6
- Bathrooms: 7
- Full bathrooms: 6
- 1/2 bathrooms: 1
- Main level bathrooms: 2
- Main level bedrooms: 1
Basement
- Area: 1991
Heating
- Central, Natural Gas
Cooling
- Central Air, Electric
Appliances
- Included: Gas Water Heater
Features
- Basement: Finished
- Number of fireplaces: 1
Interior area
- Total structure area: 7,023
- Total interior livable area: 6,315 sqft
- Finished area above ground: 4,600
- Finished area below ground: 1,715
Property
Parking
- Total spaces: 2
- Parking features: Garage Faces Front, Driveway, Garage
- Garage spaces: 2
- Has uncovered spaces: Yes
Accessibility
- Accessibility features: 2+ Access Exits, Accessible Entrance
Features
- Levels: Three
- Stories: 3
- Pool features: None
Lot
- Size: 0.26 Acres
Details
- Additional structures: Above Grade, Below Grade
- Parcel number: 160700654670
- Zoning: R90
- Special conditions: Standard
Construction
Type & style
- Home type: SingleFamily
- Architectural style: Transitional,Traditional,Contemporary
- Property subtype: Single Family Residence
Materials
- Other
- Foundation: Other
Condition
- Excellent
- New construction: Yes
- Year built: 2025
Utilities & green energy
- Sewer: Public Sewer
- Water: Public
Community & neighborhood
Location
- Region: Bethesda
- Subdivision: Cohasset
Other
Other facts
- Listing agreement: Exclusive Agency
- Ownership: Fee Simple
Price history
| Date | Event | Price |
|---|---|---|
| 7/31/2025 | Sold | $2,922,500-8.5%$463/sqft |
Source: | ||
| 6/17/2025 | Contingent | $3,195,000$506/sqft |
Source: | ||
| 5/15/2025 | Price change | $3,195,000-3%$506/sqft |
Source: | ||
| 4/24/2025 | Price change | $3,295,000-4.5%$522/sqft |
Source: | ||
| 3/28/2025 | Listed for sale | $3,449,000+228.5%$546/sqft |
Source: | ||
Public tax history
| Year | Property taxes | Tax assessment |
|---|---|---|
| 2025 | $23,826 +138.8% | $1,998,533 +130.6% |
| 2024 | $9,975 +2.4% | $866,500 +2.5% |
| 2023 | $9,740 +7.1% | $845,300 +2.6% |
Find assessor info on the county website
Neighborhood: 20817
Nearby schools
GreatSchools rating
- 6/10Burning Tree Elementary SchoolGrades: K-5Distance: 0.3 mi
- 10/10Thomas W. Pyle Middle SchoolGrades: 6-8Distance: 0.5 mi
- 9/10Walt Whitman High SchoolGrades: 9-12Distance: 0.7 mi
Schools provided by the listing agent
- Elementary: Burning Tree
- Middle: Pyle
- High: Walt Whitman
- District: Montgomery County Public Schools
Source: Bright MLS. This data may not be complete. We recommend contacting the local school district to confirm school assignments for this home.
Sell with ease on Zillow
Get a Zillow Showcase℠ listing at no additional cost and you could sell for —faster.
$2,879,500
2% more+$57,590
With Zillow Showcase(estimated)$2,937,090
