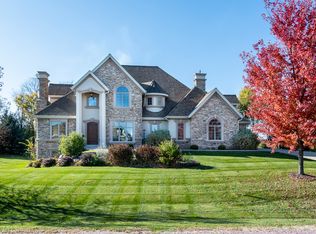Closed
$1,510,000
7549 Summit Ridge Road, Middleton, WI 53562
4beds
5,854sqft
Single Family Residence
Built in 2005
0.95 Acres Lot
$1,491,100 Zestimate®
$258/sqft
$6,913 Estimated rent
Home value
$1,491,100
$1.39M - $1.61M
$6,913/mo
Zestimate® history
Loading...
Owner options
Explore your selling options
What's special
This Stunning 4 Bed, 5.5 B Ranch Home is Set on Nearly an Acre of Land Offering Scenic Views and a Serene Atmosphere. The Open Foyer Leads to a Formal Dining Room, Great Room, Study & both the Primary & Secondary Bedrooms, as well as a Mudroom/Laundry area located on the main floor. The Phenomenal Kitchen Features a Massive Quartz Island, Wolf and Sub-Zero appliances & Ample Cabinetry with a Spacious Pantry. A Cedar Three-season Porch Provides the Perfect Spot to Relax. Walkout Lower Level features a Rec Room with a Fireplace, Kitchenette, Theatre Room & Two Bedrooms with Private En-Suites, Executive Office, Steam Shower & Storage Area with Access to the Garage. Also, the Resistance Pool/Hot Tub Room Opens to Stone Patio and Fire Pit Area.
Zillow last checked: 8 hours ago
Listing updated: June 06, 2025 at 08:25pm
Listed by:
Gabriell Hamele HomeInfo@firstweber.com,
First Weber Inc
Bought with:
Paul Haviland
Source: WIREX MLS,MLS#: 1999098 Originating MLS: South Central Wisconsin MLS
Originating MLS: South Central Wisconsin MLS
Facts & features
Interior
Bedrooms & bathrooms
- Bedrooms: 4
- Bathrooms: 6
- Full bathrooms: 5
- 1/2 bathrooms: 1
- Main level bedrooms: 2
Primary bedroom
- Level: Main
- Area: 270
- Dimensions: 18 x 15
Bedroom 2
- Level: Main
- Area: 144
- Dimensions: 12 x 12
Bedroom 3
- Level: Lower
- Area: 224
- Dimensions: 16 x 14
Bedroom 4
- Level: Lower
- Area: 210
- Dimensions: 15 x 14
Bathroom
- Features: Whirlpool, At least 1 Tub, Steam Shower, Master Bedroom Bath: Full, Master Bedroom Bath, Master Bedroom Bath: Walk-In Shower, Master Bedroom Bath: Tub/No Shower
Dining room
- Level: Main
- Area: 195
- Dimensions: 15 x 13
Family room
- Level: Lower
- Area: 510
- Dimensions: 30 x 17
Kitchen
- Level: Main
- Area: 352
- Dimensions: 22 x 16
Living room
- Level: Main
- Area: 374
- Dimensions: 22 x 17
Office
- Level: Lower
- Area: 315
- Dimensions: 21 x 15
Heating
- Natural Gas, Forced Air, In-floor, Zoned
Cooling
- Central Air
Appliances
- Included: Range/Oven, Refrigerator, Dishwasher, Microwave, Disposal, Washer, Dryer, Water Softener
Features
- Walk-In Closet(s), Wet Bar, High Speed Internet, Breakfast Bar, Pantry, Kitchen Island
- Flooring: Wood or Sim.Wood Floors
- Basement: Full,Exposed,Full Size Windows,Walk-Out Access,Finished,Sump Pump,8'+ Ceiling,Concrete
Interior area
- Total structure area: 5,854
- Total interior livable area: 5,854 sqft
- Finished area above ground: 2,807
- Finished area below ground: 3,047
Property
Parking
- Total spaces: 3
- Parking features: 3 Car, Attached, Garage Door Opener, Basement Access, Garage Door Over 8 Feet
- Attached garage spaces: 3
Features
- Levels: One
- Stories: 1
- Patio & porch: Patio
- Exterior features: Sprinkler System, Electronic Pet Containment
- Pool features: In Ground, Indoor
- Has spa: Yes
- Spa features: Private, Bath
Lot
- Size: 0.95 Acres
- Dimensions: 125' x 348'
- Features: Wooded
Details
- Parcel number: 070808120670
- Zoning: SFR-08
- Special conditions: Arms Length
- Other equipment: Air Purifier
Construction
Type & style
- Home type: SingleFamily
- Architectural style: Ranch
- Property subtype: Single Family Residence
Materials
- Brick, Stucco, Fiber Cement
Condition
- 11-20 Years
- New construction: No
- Year built: 2005
Utilities & green energy
- Sewer: Septic Tank
- Water: Well
- Utilities for property: Cable Available
Community & neighborhood
Security
- Security features: Security System
Location
- Region: Middleton
- Subdivision: Summit Pass
- Municipality: Middleton
HOA & financial
HOA
- Has HOA: Yes
- HOA fee: $300 annually
Price history
| Date | Event | Price |
|---|---|---|
| 6/6/2025 | Sold | $1,510,000+1%$258/sqft |
Source: | ||
| 5/12/2025 | Pending sale | $1,495,000$255/sqft |
Source: | ||
| 5/6/2025 | Listed for sale | $1,495,000+64.3%$255/sqft |
Source: | ||
| 6/4/2020 | Sold | $910,000-4.2%$155/sqft |
Source: Public Record Report a problem | ||
| 5/11/2020 | Pending sale | $949,900$162/sqft |
Source: RE/MAX Preferred #1876266 Report a problem | ||
Public tax history
| Year | Property taxes | Tax assessment |
|---|---|---|
| 2024 | $13,709 +3.5% | $857,200 |
| 2023 | $13,249 +1.1% | $857,200 |
| 2022 | $13,107 +1.6% | $857,200 |
Find assessor info on the county website
Neighborhood: 53562
Nearby schools
GreatSchools rating
- 6/10Sunset Ridge Elementary SchoolGrades: PK-4Distance: 1.1 mi
- 8/10Glacier Creek Middle SchoolGrades: 5-8Distance: 3.4 mi
- 9/10Middleton High SchoolGrades: 9-12Distance: 3.2 mi
Schools provided by the listing agent
- Elementary: Sunset Ridge
- Middle: Glacier Creek
- High: Middleton
- District: Middleton-Cross Plains
Source: WIREX MLS. This data may not be complete. We recommend contacting the local school district to confirm school assignments for this home.
Get pre-qualified for a loan
At Zillow Home Loans, we can pre-qualify you in as little as 5 minutes with no impact to your credit score.An equal housing lender. NMLS #10287.
Sell with ease on Zillow
Get a Zillow Showcase℠ listing at no additional cost and you could sell for —faster.
$1,491,100
2% more+$29,822
With Zillow Showcase(estimated)$1,520,922
