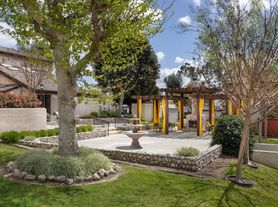NEWLY REMODELED, DOG-FRIENDLY, NORTH CLAREMONT HOME. Fully renovated, move-in ready, 4 bedroom, 2 bath, single-story home on a quiet cul-de-sac, north of Baseline.
All new kitchen boasts granite countertops, new stainless steel LG appliances, brand new cabinets, generous pantry and a ginormous breakfast bar!
Open concept floor plan -- kitchen connected to a large family room featuring a gas fireplace, French doors, skylights, plantation shutters, and vaulted ceiling. Additional spacious, open-format formal living room and dining room, also with vaulted ceilings.
Master suite amenities include patio doors, a closet organizer, and a large bathroom with double sinks.
Other amenities: Whole house A/C, indoor laundry hook-ups, ceiling fans, and neutral color paint, cabinets, and new flooring throughout.
Over 1/3 acre lot features a large concrete patio, shade trees, shed, automatic sprinklers, fenced yard, mature landscaping, and coveted RV/boat/trailer parking.
3-car garage, with separate bay that can be used as a workshop, office, home gym or craft room.
Highly desirable Claremont school district Chaparral Elementary, El Roble Jr and Claremont HS.
Close to neighborhood park and horse trails.
Did we mention we accept dogs? Additional $500 pet deposit and landlord approval of specific dogs/breeds.
Rent includes weekly gardeners (tenant pays all other utilities)
Non-smokers/non-vapers only
Good credit, references, proof of renters insurance (with dog clause), and criminal record check required.
House or rooms cannot be sublet.
House for rent
$4,200/mo
755 Marlboro Ct, Claremont, CA 91711
4beds
1,989sqft
Price may not include required fees and charges.
Single family residence
Available now
Small dogs OK
Central air, ceiling fan
Hookups laundry
Attached garage parking
Forced air
What's special
Gas fireplaceFenced yardMature landscapingShade treesQuiet cul-de-sacLarge family roomVaulted ceiling
- 1 hour |
- -- |
- -- |
Travel times
Looking to buy when your lease ends?
Consider a first-time homebuyer savings account designed to grow your down payment with up to a 6% match & a competitive APY.
Facts & features
Interior
Bedrooms & bathrooms
- Bedrooms: 4
- Bathrooms: 2
- Full bathrooms: 2
Heating
- Forced Air
Cooling
- Central Air, Ceiling Fan
Appliances
- Included: Dishwasher, Microwave, Oven, WD Hookup
- Laundry: Hookups
Features
- Ceiling Fan(s), WD Hookup
- Flooring: Hardwood
Interior area
- Total interior livable area: 1,989 sqft
Property
Parking
- Parking features: Attached, Off Street
- Has attached garage: Yes
- Details: Contact manager
Features
- Patio & porch: Patio
- Exterior features: Heating system: Forced Air, New flooring throughout the entire house
Details
- Parcel number: 8671026010
Construction
Type & style
- Home type: SingleFamily
- Property subtype: Single Family Residence
Community & HOA
Location
- Region: Claremont
Financial & listing details
- Lease term: 1 Month
Price history
| Date | Event | Price |
|---|---|---|
| 11/20/2025 | Listed for rent | $4,200+7.7%$2/sqft |
Source: Zillow Rentals | ||
| 6/4/2022 | Listing removed | -- |
Source: Zillow Rental Manager | ||
| 5/26/2022 | Price change | $3,900-17%$2/sqft |
Source: Zillow Rental Manager | ||
| 5/16/2022 | Listed for rent | $4,700$2/sqft |
Source: Zillow Rental Manager | ||
| 12/19/2001 | Sold | $389,000+79.3%$196/sqft |
Source: Public Record | ||
