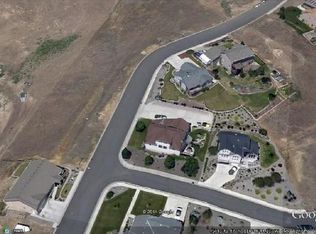Sold
$648,000
755 NW 23rd St, Pendleton, OR 97801
6beds
4,454sqft
Residential, Single Family Residence
Built in 2013
1.15 Acres Lot
$650,700 Zestimate®
$145/sqft
$2,686 Estimated rent
Home value
$650,700
$579,000 - $729,000
$2,686/mo
Zestimate® history
Loading...
Owner options
Explore your selling options
What's special
Tucked away in the prestigious Royal Ridge Subdivision, this custom-built Daylight Ranch offers the perfect blend of luxury, space, and functionality. Bask in the 360 degree views from anywhere in the home as you overlook Pendleton and look south towards the Blue Mountains. Built in 2013, this impressive 6-bedroom, 3-bathroom home spans approximately 4,454 square feet and sits on two expansive lots totaling 1.15 acres—a rare opportunity for added privacy, future expansion, or even building your dream shop or barn.Step inside to discover an inviting open-concept floor plan tailored for today’s modern lifestyle. The heart of the home is the chef’s kitchen, complete with gleaming granite countertops, stainless steel appliances, a convenient butler’s pantry, and a breakfast bar—perfect for casual dining and entertaining.The main floor features three spacious bedrooms and two full bathrooms,The luxurious primary suite is designed for comfort and relaxation. Downstairs, the daylight basement offers three additional bedrooms, a full bath, craft room, exercise room and a large family room, providing plenty of space for guests, hobbies, or multi-generational living.Enjoy year-round comfort in the bright and airy sunroom, or unwind after a long day in your private hot tub—a true retreat in any season.With ample outdoor space, endless potential, and thoughtful design throughout, this home is ideal for anyone seeking room to breathe without sacrificing style or convenience.Don't miss the chance to make this stunning property your forever home. Welcome to the good life in Royal Ridge.
Zillow last checked: 8 hours ago
Listing updated: August 23, 2025 at 02:57am
Listed by:
Kevin Hale 541-969-8243,
Coldwell Banker Farley Company
Bought with:
Jerry Baker, 201211883
Coldwell Banker Farley Company
Source: RMLS (OR),MLS#: 530766263
Facts & features
Interior
Bedrooms & bathrooms
- Bedrooms: 6
- Bathrooms: 3
- Full bathrooms: 3
- Main level bathrooms: 2
Primary bedroom
- Level: Main
Bedroom 1
- Level: Lower
Bedroom 2
- Level: Main
Bedroom 3
- Level: Main
Bedroom 4
- Level: Lower
Bedroom 5
- Level: Lower
Dining room
- Level: Main
Family room
- Level: Lower
Kitchen
- Level: Main
Living room
- Level: Main
Heating
- Forced Air
Cooling
- Central Air
Appliances
- Included: Dishwasher, Disposal, Double Oven, Free-Standing Range, Free-Standing Refrigerator, Gas Appliances, Microwave, Plumbed For Ice Maker, Range Hood, Stainless Steel Appliance(s), Electric Water Heater, ENERGY STAR Qualified Water Heater
- Laundry: Laundry Room
Features
- Ceiling Fan(s), Central Vacuum, Granite, High Ceilings, High Speed Internet, Plumbed For Central Vacuum, Sound System, Vaulted Ceiling(s), Butlers Pantry, Kitchen Island
- Flooring: Concrete, Engineered Hardwood, Hardwood, Heated Tile, Tile
- Windows: Double Pane Windows, Vinyl Frames
- Basement: Finished,Full,Storage Space
Interior area
- Total structure area: 4,454
- Total interior livable area: 4,454 sqft
Property
Parking
- Total spaces: 3
- Parking features: Driveway, On Street, Garage Door Opener, Attached
- Attached garage spaces: 3
- Has uncovered spaces: Yes
Accessibility
- Accessibility features: Parking, Utility Room On Main, Accessibility
Features
- Stories: 2
- Patio & porch: Porch
- Exterior features: Garden, Raised Beds, Yard
- Has spa: Yes
- Spa features: Builtin Hot Tub
- Has view: Yes
- View description: City, Mountain(s), Territorial
Lot
- Size: 1.15 Acres
- Features: Gentle Sloping, Level, Sprinkler, Acres 1 to 3
Details
- Additional structures: Workshop
- Additional parcels included: 157886
- Parcel number: 157888
- Zoning: R1
Construction
Type & style
- Home type: SingleFamily
- Architectural style: Daylight Ranch
- Property subtype: Residential, Single Family Residence
Materials
- Wood Composite
- Foundation: Concrete Perimeter
- Roof: Composition
Condition
- Resale
- New construction: No
- Year built: 2013
Utilities & green energy
- Gas: Gas
- Sewer: Public Sewer
- Water: Public
Community & neighborhood
Security
- Security features: Security Lights, Fire Sprinkler System
Location
- Region: Pendleton
Other
Other facts
- Listing terms: Cash,Conventional,VA Loan
- Road surface type: Paved
Price history
| Date | Event | Price |
|---|---|---|
| 8/12/2025 | Sold | $648,000-6.8%$145/sqft |
Source: | ||
| 6/26/2025 | Pending sale | $695,000$156/sqft |
Source: | ||
| 6/18/2025 | Listed for sale | $695,000+1318.4%$156/sqft |
Source: | ||
| 5/18/2012 | Sold | $49,000$11/sqft |
Source: Public Record | ||
Public tax history
| Year | Property taxes | Tax assessment |
|---|---|---|
| 2024 | $8,750 +5.4% | $472,440 +6.1% |
| 2022 | $8,304 +2.5% | $445,330 +3% |
| 2021 | $8,101 +3.5% | $432,360 +3% |
Find assessor info on the county website
Neighborhood: 97801
Nearby schools
GreatSchools rating
- NAPendleton Early Learning CenterGrades: PK-KDistance: 1.1 mi
- 5/10Sunridge Middle SchoolGrades: 6-8Distance: 2.3 mi
- 5/10Pendleton High SchoolGrades: 9-12Distance: 0.4 mi
Schools provided by the listing agent
- Elementary: Sherwood Hts
- Middle: Sunridge
- High: Pendleton
Source: RMLS (OR). This data may not be complete. We recommend contacting the local school district to confirm school assignments for this home.

Get pre-qualified for a loan
At Zillow Home Loans, we can pre-qualify you in as little as 5 minutes with no impact to your credit score.An equal housing lender. NMLS #10287.
