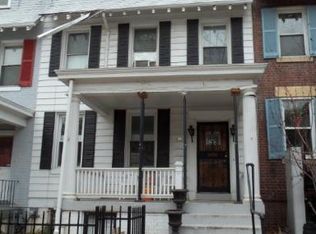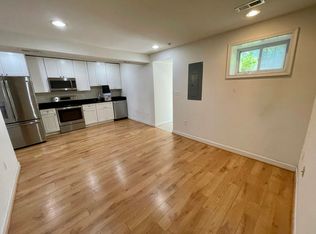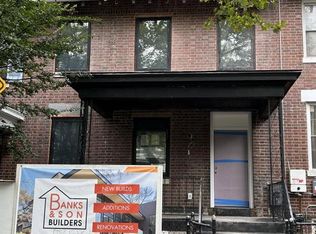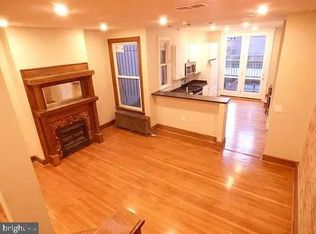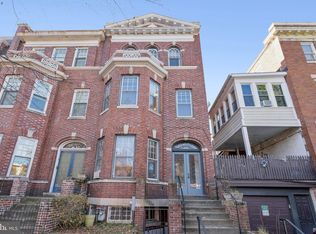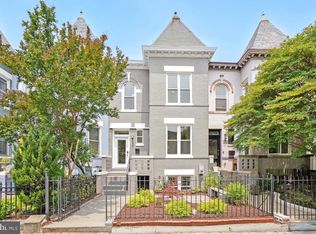This is a work in progress! It will allow you make modifications until completion so bring your imagination with you and create your own personalized home. The main level has been opened up from the front to the back with a ton of light. The chef's kitchen has been designed to allow for gourmet cooking. It has custom cabinets, stainless steel appliances and a kitchen island for entertaining with your friends. The upper level has 3 bedrooms and a full bathroom. The 3rd floor has the Master bedroom with a spacious Master bathroom and a dressing room. Then the lower level is being designed into an in-law suite. Came and take a look at this masterpiece before it is gone!
New construction
$1,300,000
755 Quebec Pl NW, Washington, DC 20010
6beds
2,558sqft
Est.:
Townhouse
Built in 1913
1,588 Square Feet Lot
$1,278,200 Zestimate®
$508/sqft
$-- HOA
What's special
Dressing roomMaster bedroomIn-law suiteCustom cabinetsSpacious master bathroomGourmet cookingStainless steel appliances
- 176 days |
- 64 |
- 3 |
Zillow last checked: 8 hours ago
Listing updated: July 08, 2025 at 10:51pm
Listed by:
Samuel Davis 202-256-7039,
Long & Foster Real Estate, Inc.
Source: Bright MLS,MLS#: DCDC2206442
Tour with a local agent
Facts & features
Interior
Bedrooms & bathrooms
- Bedrooms: 6
- Bathrooms: 3
- Full bathrooms: 3
Basement
- Area: 682
Heating
- Central, Zoned, Natural Gas
Cooling
- Central Air, Zoned, Electric
Appliances
- Included: Microwave, Dishwasher, Disposal, Dryer, Exhaust Fan, Ice Maker, Range Hood, Refrigerator, Stainless Steel Appliance(s), Cooktop, Water Heater, Gas Water Heater
- Laundry: Dryer In Unit, Washer In Unit
Features
- Bathroom - Walk-In Shower, Combination Dining/Living, Combination Kitchen/Living, Open Floorplan, Kitchen - Gourmet, Kitchen Island, Recessed Lighting, Primary Bath(s), Upgraded Countertops, Walk-In Closet(s)
- Flooring: Wood, Tile/Brick
- Doors: Sliding Glass
- Windows: Double Pane Windows
- Basement: Connecting Stairway,Front Entrance,Windows,Finished,Heated,Improved,Rear Entrance
- Has fireplace: No
Interior area
- Total structure area: 2,728
- Total interior livable area: 2,558 sqft
- Finished area above ground: 2,046
- Finished area below ground: 512
Property
Parking
- Parking features: Off Street
Accessibility
- Accessibility features: None
Features
- Levels: Four
- Stories: 4
- Patio & porch: Deck
- Exterior features: Bump-outs, Balcony
- Pool features: None
Lot
- Size: 1,588 Square Feet
- Features: Urban Land-Sassafras-Chillum
Details
- Additional structures: Above Grade, Below Grade
- Parcel number: 3031//0169
- Zoning: SEE MAP
- Special conditions: Standard
Construction
Type & style
- Home type: Townhouse
- Architectural style: Traditional
- Property subtype: Townhouse
Materials
- Brick
- Foundation: Concrete Perimeter
Condition
- Excellent
- New construction: Yes
- Year built: 1913
Utilities & green energy
- Sewer: Public Septic
- Water: Public
Community & HOA
Community
- Subdivision: Petworth
HOA
- Has HOA: No
Location
- Region: Washington
Financial & listing details
- Price per square foot: $508/sqft
- Tax assessed value: $770,590
- Annual tax amount: $5,401
- Date on market: 6/17/2025
- Listing agreement: Exclusive Right To Sell
- Ownership: Fee Simple
Estimated market value
$1,278,200
$1.21M - $1.34M
$5,330/mo
Price history
Price history
| Date | Event | Price |
|---|---|---|
| 6/17/2025 | Listed for sale | $1,300,000+73.3%$508/sqft |
Source: | ||
| 8/24/2023 | Sold | $750,000-6.2%$293/sqft |
Source: | ||
| 7/31/2023 | Pending sale | $799,999$313/sqft |
Source: | ||
| 6/26/2023 | Listed for sale | $799,999+647.7%$313/sqft |
Source: | ||
| 7/8/1998 | Sold | $107,000$42/sqft |
Source: Public Record Report a problem | ||
Public tax history
Public tax history
| Year | Property taxes | Tax assessment |
|---|---|---|
| 2025 | $39,178 +488.8% | $783,550 +0.1% |
| 2024 | $6,654 +14% | $782,860 +1.6% |
| 2023 | $5,836 +8% | $770,590 +7.9% |
Find assessor info on the county website
BuyAbility℠ payment
Est. payment
$6,179/mo
Principal & interest
$5041
Property taxes
$683
Home insurance
$455
Climate risks
Neighborhood: Park View
Nearby schools
GreatSchools rating
- 6/10Bruce-Monroe Elementary School @ Park ViewGrades: PK-5Distance: 0.2 mi
- 6/10MacFarland Middle SchoolGrades: 6-8Distance: 0.6 mi
- 4/10Roosevelt High School @ MacFarlandGrades: 9-12Distance: 0.6 mi
Schools provided by the listing agent
- District: District Of Columbia Public Schools
Source: Bright MLS. This data may not be complete. We recommend contacting the local school district to confirm school assignments for this home.
- Loading
- Loading
