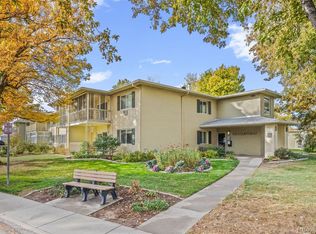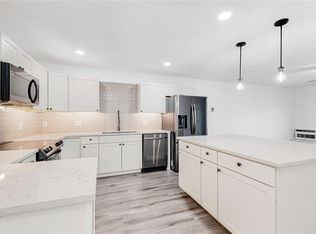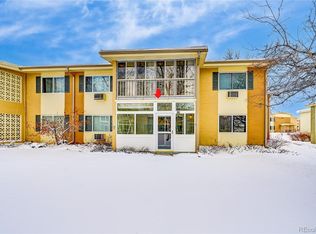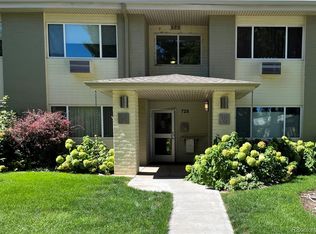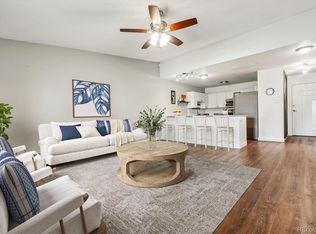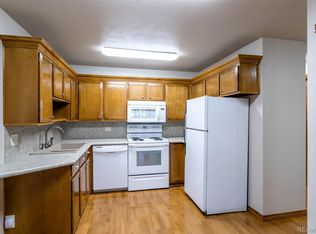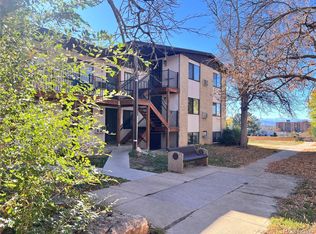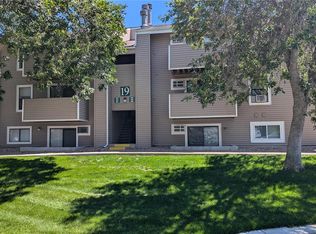Newly updated 1200 SF 2 Bed 2 Bath Windsor Garden Condo!! The updated kitchen has extra counter space and cabinets perfect for someone who loves to cook and entertain. The refrigerator and dishwasher are new and the stove is near new. The front hall has a large coat closet and built-ins that can be used as an extension of the kitchen, dry bar, hutch or display storage. The 2nd bedroom has french doors that open to the living room and large closet and new ceiling fan that has a remote. The hallway leading to the back bedroom features the full Bath and a walk-in storage closet room. The primary bedroom has new carpet and features a walk-in closet, 3/4 bath, AC unit, and ceiling fan. The baths and kitchen are tiled. All other flooring is new installed waterproof wood laminate. Entire unit freshly painted; walls, ceiling, baseboards, trim & doors. This unit is completely Move-In Ready. Walk to Center Point, a 35,000 sq ft community center, where you'll enjoy many activities and amenities including golf course, two pools, fitness center, sauna, game & craft rooms, library, auditorium, 24 hour community response, full service restaurant and much more. Property taxes are included in the HOA fee. Windsor Gardens is an Active Adult 55+ community.
For sale
Price cut: $16.4K (11/14)
$202,500
755 S Clinton Street #6B, Denver, CO 80247
2beds
1,200sqft
Est.:
Condominium
Built in 1963
-- sqft lot
$-- Zestimate®
$169/sqft
$684/mo HOA
What's special
French doorsWalk-in storage closetWalk-in closetUpdated kitchenExtra counter spaceLarge coat closetCeiling fan
- 52 days |
- 152 |
- 1 |
Zillow last checked: 8 hours ago
Listing updated: November 16, 2025 at 02:08pm
Listed by:
Chad Barlow 720-422-1979,
HomeSmart Realty
Source: REcolorado,MLS#: 4900556
Tour with a local agent
Facts & features
Interior
Bedrooms & bathrooms
- Bedrooms: 2
- Bathrooms: 2
- Full bathrooms: 1
- 3/4 bathrooms: 1
- Main level bathrooms: 2
- Main level bedrooms: 2
Bedroom
- Features: Primary Suite
- Level: Main
Bedroom
- Level: Main
Bathroom
- Features: En Suite Bathroom
- Level: Main
Bathroom
- Features: Primary Suite
- Level: Main
Heating
- Baseboard, Hot Water
Cooling
- Air Conditioning-Room
Appliances
- Included: Dishwasher, Disposal, Microwave, Oven, Range, Refrigerator
Features
- Has basement: No
- Common walls with other units/homes: 2+ Common Walls
Interior area
- Total structure area: 1,200
- Total interior livable area: 1,200 sqft
- Finished area above ground: 1,200
Property
Parking
- Total spaces: 1
- Parking features: Garage
- Garage spaces: 1
Features
- Levels: One
- Stories: 1
- Patio & porch: Covered
- Exterior features: Balcony
Details
- Parcel number: 615204282
- Zoning: O-1
- Special conditions: Standard
Construction
Type & style
- Home type: Condo
- Architectural style: Mid-Century Modern
- Property subtype: Condominium
- Attached to another structure: Yes
Materials
- Block
Condition
- Year built: 1963
Utilities & green energy
- Sewer: Public Sewer
Community & HOA
Community
- Subdivision: Windsor Gardens
HOA
- Has HOA: Yes
- HOA fee: $684 monthly
- HOA name: Windsor Gardens
- HOA phone: 303-364-7485
Location
- Region: Denver
Financial & listing details
- Price per square foot: $169/sqft
- Tax assessed value: $233,100
- Annual tax amount: $946
- Date on market: 10/30/2025
- Listing terms: Cash,Conventional,FHA,VA Loan
- Exclusions: Personal Property
- Ownership: Estate
Estimated market value
Not available
Estimated sales range
Not available
Not available
Price history
Price history
| Date | Event | Price |
|---|---|---|
| 11/14/2025 | Price change | $202,500-7.5%$169/sqft |
Source: | ||
| 10/30/2025 | Listed for sale | $218,900+77.2%$182/sqft |
Source: | ||
| 9/19/2005 | Sold | $123,500+59.4%$103/sqft |
Source: Public Record Report a problem | ||
| 4/29/2005 | Sold | $77,500-13.8%$65/sqft |
Source: Public Record Report a problem | ||
| 10/9/1997 | Sold | $89,900+48.6%$75/sqft |
Source: Public Record Report a problem | ||
Public tax history
Public tax history
| Year | Property taxes | Tax assessment |
|---|---|---|
| 2024 | $925 -8.3% | $11,940 -19.1% |
| 2023 | $1,009 +3.6% | $14,760 +16.3% |
| 2022 | $975 -8.6% | $12,690 -2.8% |
Find assessor info on the county website
BuyAbility℠ payment
Est. payment
$1,850/mo
Principal & interest
$1017
HOA Fees
$684
Other costs
$149
Climate risks
Neighborhood: Windsor
Nearby schools
GreatSchools rating
- 3/10Place Bridge AcademyGrades: PK-8Distance: 1.8 mi
- 5/10George Washington High SchoolGrades: 9-12Distance: 2 mi
Schools provided by the listing agent
- Elementary: Place Bridge Academy
- Middle: Place Bridge Academy
- High: George Washington
- District: Denver 1
Source: REcolorado. This data may not be complete. We recommend contacting the local school district to confirm school assignments for this home.
- Loading
- Loading
