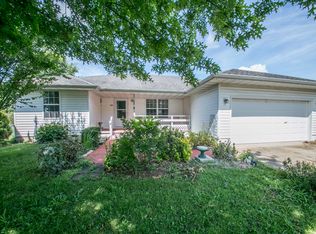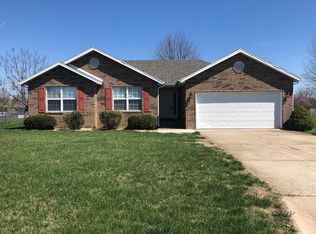Closed
Price Unknown
755 S White Oak Road, Marshfield, MO 65706
3beds
1,401sqft
Single Family Residence
Built in 2001
0.28 Acres Lot
$221,200 Zestimate®
$--/sqft
$1,504 Estimated rent
Home value
$221,200
$210,000 - $232,000
$1,504/mo
Zestimate® history
Loading...
Owner options
Explore your selling options
What's special
755 South White Oak Road is ready for you to call it home! Not just your typical 3 bedroom two bath home....this one has a bonus office/den, two flat screen TVs, a brand new A/C unit and a NEW ROOF is coming soon! The great room is accented by a cathedral ceiling, wood laminate floors and an 86'' TV. The kitchen boasts lots of cabinets, a stove, dishwasher and a stainless refrigerator. The primary bedroom has tall ceilings, wood laminate floor, a mounted TV, a private bathroom with a tub/shower unit and a huge walk in closet. The other two bedrooms have fresh paint, hard surface floors plus 2'' blinds. The home is protected by a Whole House Surge Protector too! The 2 car garage has an attic space that is floored for extra storage. The exterior of the home is vinyl and has fencing on 3 sides. Conveniently located close to shopping, restaurants and schools. You'll love the friendly town of Marshfield!
Zillow last checked: 8 hours ago
Listing updated: April 24, 2025 at 10:29am
Listed by:
Ava M Snyder 417-860-1716,
Murney Associates - Primrose
Bought with:
Mike Verrone, 2016016319
BUY & SELL REALTY, LLC
Source: SOMOMLS,MLS#: 60278163
Facts & features
Interior
Bedrooms & bathrooms
- Bedrooms: 3
- Bathrooms: 2
- Full bathrooms: 2
Heating
- Forced Air, Natural Gas
Cooling
- Central Air, Ceiling Fan(s)
Appliances
- Included: Dishwasher, Free-Standing Electric Oven, Refrigerator
- Laundry: Main Level, W/D Hookup
Features
- Cathedral Ceiling(s), Internet - Satellite, Internet - DSL, Internet - Cable, Laminate Counters, High Ceilings, Walk-In Closet(s)
- Flooring: Laminate, Engineered Hardwood, Vinyl
- Doors: Storm Door(s)
- Windows: Tilt-In Windows, Double Pane Windows, Blinds
- Has basement: No
- Attic: Access Only:No Stairs,Partially Floored
- Has fireplace: No
Interior area
- Total structure area: 1,401
- Total interior livable area: 1,401 sqft
- Finished area above ground: 1,401
- Finished area below ground: 0
Property
Parking
- Total spaces: 2
- Parking features: Driveway, Garage Faces Front
- Attached garage spaces: 2
- Has uncovered spaces: Yes
Features
- Levels: One
- Stories: 1
- Patio & porch: Deck
- Exterior features: Rain Gutters
- Fencing: Wood,Chain Link
- Has view: Yes
- View description: City
Lot
- Size: 0.28 Acres
- Dimensions: 84.61 x 142
- Features: Level
Details
- Parcel number: 112009000000001210
Construction
Type & style
- Home type: SingleFamily
- Architectural style: Traditional,Ranch
- Property subtype: Single Family Residence
Materials
- Vinyl Siding
- Roof: Composition
Condition
- Year built: 2001
Utilities & green energy
- Sewer: Public Sewer
- Utilities for property: Cable Available
Community & neighborhood
Security
- Security features: Smoke Detector(s)
Location
- Region: Marshfield
- Subdivision: South White Oak
Other
Other facts
- Listing terms: Cash,VA Loan,FHA,Conventional
- Road surface type: Asphalt, Concrete
Price history
| Date | Event | Price |
|---|---|---|
| 2/14/2025 | Sold | -- |
Source: | ||
| 9/23/2024 | Pending sale | $205,000$146/sqft |
Source: | ||
| 9/19/2024 | Listed for sale | $205,000$146/sqft |
Source: | ||
Public tax history
| Year | Property taxes | Tax assessment |
|---|---|---|
| 2024 | $1,023 +2.9% | $17,650 |
| 2023 | $994 -0.1% | $17,650 |
| 2022 | $994 +0% | $17,650 |
Find assessor info on the county website
Neighborhood: 65706
Nearby schools
GreatSchools rating
- 8/10Shook Elementary SchoolGrades: 4-5Distance: 0.5 mi
- 7/10Marshfield Jr. High SchoolGrades: 6-8Distance: 1.4 mi
- 5/10Marshfield High SchoolGrades: 9-12Distance: 0.7 mi
Schools provided by the listing agent
- Elementary: Marshfield
- Middle: Marshfield
- High: Marshfield
Source: SOMOMLS. This data may not be complete. We recommend contacting the local school district to confirm school assignments for this home.

