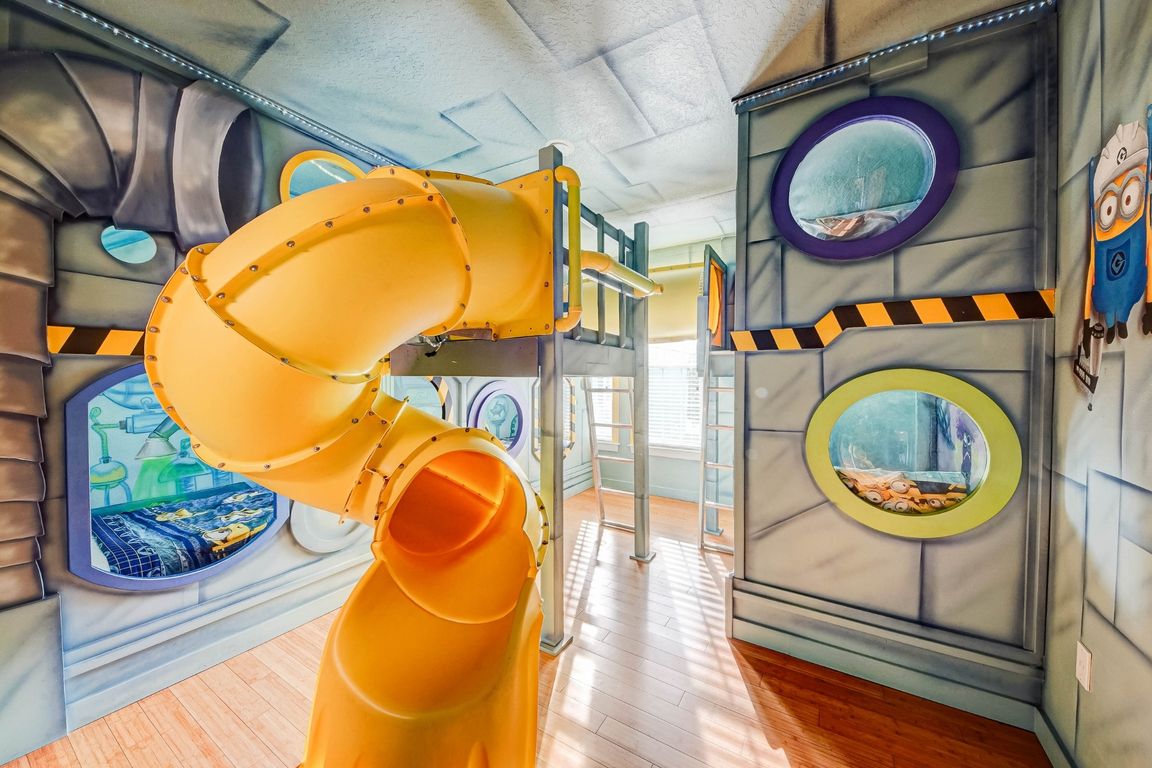
For salePrice cut: $55K (10/3)
$795,000
5beds
3,590sqft
7550 Excitement Dr, Reunion, FL 34747
5beds
3,590sqft
Single family residence
Built in 2007
4,966 sqft
2 Garage spaces
$221 price/sqft
$559 monthly HOA fee
What's special
Golf course viewsBuilt-in bbqSouth-facing pool and spaGame roomOutdoor diningHigh-speed wi-fiGourmet stainless kitchen
Seller highly motivated—bring offers! Just 6 miles to Walt Disney World in gated Reunion Resort, this 5BR/5.5BA luxury villa is a turnkey income asset that also lives beautifully as a primary or second home. Purpose-built for groups, it sleeps 16+ and drives bookings with a private 110” theater, game room (arcades/pool ...
- 37 days |
- 241 |
- 13 |
Likely to sell faster than
Source: Stellar MLS,MLS#: O6337254 Originating MLS: Orlando Regional
Originating MLS: Orlando Regional
Travel times
Living Room
Kitchen
Primary Bedroom
Zillow last checked: 7 hours ago
Listing updated: October 04, 2025 at 03:51am
Listing Provided by:
Carlos German 888-883-8509,
EXP REALTY LLC 888-883-8509,
Lee Wilkins 407-225-1651,
EXP REALTY LLC
Source: Stellar MLS,MLS#: O6337254 Originating MLS: Orlando Regional
Originating MLS: Orlando Regional

Facts & features
Interior
Bedrooms & bathrooms
- Bedrooms: 5
- Bathrooms: 7
- Full bathrooms: 5
- 1/2 bathrooms: 2
Primary bedroom
- Features: En Suite Bathroom, Walk-In Closet(s)
- Level: First
- Area: 192 Square Feet
- Dimensions: 12x16
Bedroom 2
- Features: Built-in Closet
- Level: Second
- Area: 203.49 Square Feet
- Dimensions: 11.9x17.1
Bedroom 3
- Features: Built-in Closet
- Level: Second
- Area: 189.98 Square Feet
- Dimensions: 11.11x17.1
Bedroom 4
- Features: Walk-In Closet(s)
- Level: Second
- Area: 151.2 Square Feet
- Dimensions: 10.5x14.4
Bedroom 5
- Features: En Suite Bathroom, Walk-In Closet(s)
- Level: Second
- Area: 216.25 Square Feet
- Dimensions: 12.5x17.3
Primary bathroom
- Features: Tub with Separate Shower Stall
- Level: First
- Area: 134.42 Square Feet
- Dimensions: 11.1x12.11
Bathroom 2
- Level: First
- Area: 11.47 Square Feet
- Dimensions: 3.1x3.7
Bathroom 3
- Level: Second
- Area: 40.5 Square Feet
- Dimensions: 8.1x5
Bathroom 4
- Level: Second
- Area: 46.41 Square Feet
- Dimensions: 9.1x5.1
Bathroom 5
- Level: Second
- Area: 46.74 Square Feet
- Dimensions: 8.2x5.7
Foyer
- Level: First
- Area: 190.97 Square Feet
- Dimensions: 11.3x16.9
Kitchen
- Features: Breakfast Bar
- Level: First
- Area: 146.72 Square Feet
- Dimensions: 11.2x13.1
Living room
- Level: First
- Area: 488.8 Square Feet
- Dimensions: 23.5x20.8
Heating
- Central, Electric, Heat Pump
Cooling
- Central Air
Appliances
- Included: Dishwasher, Disposal, Dryer, Gas Water Heater, Microwave, Refrigerator, Washer
- Laundry: Laundry Room
Features
- Ceiling Fan(s), Eating Space In Kitchen, Kitchen/Family Room Combo, Primary Bedroom Main Floor, Thermostat
- Flooring: Ceramic Tile, Hardwood
- Doors: Outdoor Grill, Sliding Doors
- Has fireplace: No
Interior area
- Total structure area: 4,303
- Total interior livable area: 3,590 sqft
Video & virtual tour
Property
Parking
- Total spaces: 2
- Parking features: Garage
- Garage spaces: 2
Features
- Levels: Two
- Stories: 2
- Exterior features: Balcony, Irrigation System, Outdoor Grill, Rain Gutters
- Has private pool: Yes
- Pool features: Child Safety Fence, Salt Water
- Has spa: Yes
Lot
- Size: 4,966 Square Feet
- Dimensions: 35 x 142
Details
- Parcel number: 352527483800012200
- Zoning: OPUD
- Special conditions: None
Construction
Type & style
- Home type: SingleFamily
- Property subtype: Single Family Residence
Materials
- Block, Wood Frame
- Foundation: Slab
- Roof: Shingle
Condition
- New construction: No
- Year built: 2007
Utilities & green energy
- Sewer: Private Sewer
- Water: Private
- Utilities for property: BB/HS Internet Available, Cable Available, Cable Connected, Electricity Connected, Fire Hydrant, Natural Gas Available, Street Lights, Underground Utilities
Community & HOA
Community
- Subdivision: REUNION PH 2 PRCL 1 & 1A
HOA
- Has HOA: Yes
- HOA fee: $559 monthly
- HOA name: Artemis
- Pet fee: $0 monthly
Location
- Region: Reunion
Financial & listing details
- Price per square foot: $221/sqft
- Tax assessed value: $661,800
- Annual tax amount: $11,960
- Date on market: 8/28/2025
- Listing terms: Cash,Conventional,FHA,VA Loan
- Ownership: Fee Simple
- Total actual rent: 0
- Electric utility on property: Yes
- Road surface type: Asphalt