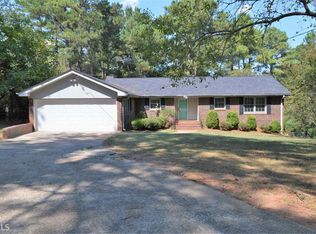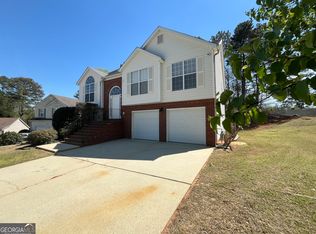Closed
$365,000
7550 Fielder Rd, Jonesboro, GA 30236
3beds
1,732sqft
Single Family Residence
Built in 1896
2.82 Acres Lot
$364,300 Zestimate®
$211/sqft
$1,706 Estimated rent
Home value
$364,300
$302,000 - $437,000
$1,706/mo
Zestimate® history
Loading...
Owner options
Explore your selling options
What's special
Step into a Timeless Blend of History and Modern Comfort with this Fully Renovated 1890's Farmhouse set on 2.82 Peaceful, Usable Acres just 20 Minutes from Downtown Atlanta and Hartsfield-Jackson Airport. Tucked away, yet close to everything-enjoy easy access to I-75, shopping at McDonough's new Costco and Sprouts, a 5-6 minute drive to multiple eateries and and outdoor adventures at International Park, all just a short drive away. This home is perfect for the Homestead Lifestyle - complete with fenced pasture space, a container barn for storage, a custom-built 25' chicken coop, and a gorgeous garden shaded by mature oak & black walnut trees. Inside, the home has been thoughtfully renovated from top to bottom. Every system is new, including a 50 Year metal roof and reimagined layout. The foundation was reinforced and certified by a structural engineer - peace of mind that's hard to find in Historic Homes. Original Elements, like Restored Hardwood Floors & Solid Wood 4 Panel Doors, have been lovingly reserved and paired with Modern Creature Comforts, including a spacious second bathroom, open floorplan, and an expansive new kitchen. The charming wraparound porch and towering Oaks greet you to help the stress of the day melt away. Walk through the Original Front Door into a welcoming Living Room with Built-In Shelving flanking the Fireplace adorned with a Reclaimed Rustic Mantle. The open-concept layout flows effortlessly into the Dining Area and a Dream Kitchen - complete with New Cabinets, Quartz Countertops, and Stainless Appliances, plus plenty of room for guests that will no doubt want to gather in this amazing space. Sliding French doors to the Left of the Living Room lead to a Versatile 3rd Bedroom currently used as an Office, with its own beautifully designed Ensuite Bath featuring a frameless glass shower and classic black & white tile. The Large Laundry+Mudroom is located off the kitchen, providing additional access to the Guest Bath and Side Porch. The oversized Primary Bedroom is a Retreat of its own, featuring bay windows, two closets, the original fireplace, tongue & groove walls, and high ceilings. The Main Ensuite Bathroom is full of vintage charm with a refinished Clawfoot Tub, Antique Vanity, and Timeless Hexagon Tile Flooring. The second bedroom is generously sized in the back corner of the home & filled with natural light. This is not just a Renovation-it's a Restoration done with Care, Craftsmanship, and Respect for the Home's History. If you've been dreaming of the Picturesque Farmhouse Life just minutes from all that Atlanta, Jonesboro, and McDonough have to offer, this Special Unicorn of a Property is ready to Welcome you Home.
Zillow last checked: 8 hours ago
Listing updated: June 25, 2025 at 06:27pm
Listed by:
Shannon S Turner 706-254-9584,
eXp Realty
Bought with:
Kelly Jackson, 362823
Atlanta Communities
Source: GAMLS,MLS#: 10523498
Facts & features
Interior
Bedrooms & bathrooms
- Bedrooms: 3
- Bathrooms: 2
- Full bathrooms: 2
- Main level bathrooms: 2
- Main level bedrooms: 3
Dining room
- Features: Dining Rm/Living Rm Combo
Heating
- Central, Forced Air, Natural Gas
Cooling
- Ceiling Fan(s), Central Air, Electric
Appliances
- Included: Dishwasher, Dryer, Gas Water Heater, Ice Maker, Microwave, Oven/Range (Combo), Refrigerator, Stainless Steel Appliance(s), Washer
- Laundry: Mud Room
Features
- Bookcases, High Ceilings, Master On Main Level, Roommate Plan, Soaking Tub, Split Bedroom Plan, Tile Bath, Walk-In Closet(s)
- Flooring: Hardwood, Tile
- Windows: Bay Window(s), Double Pane Windows
- Basement: None
- Number of fireplaces: 2
- Fireplace features: Living Room, Master Bedroom
Interior area
- Total structure area: 1,732
- Total interior livable area: 1,732 sqft
- Finished area above ground: 1,732
- Finished area below ground: 0
Property
Parking
- Total spaces: 4
- Parking features: Off Street
Features
- Levels: One
- Stories: 1
- Patio & porch: Deck, Porch
- Exterior features: Garden
- Fencing: Back Yard,Fenced
Lot
- Size: 2.82 Acres
- Features: Level, Open Lot, Pasture, Private
- Residential vegetation: Cleared, Grassed
Details
- Additional structures: Barn(s), Other
- Parcel number: 12053B C023
Construction
Type & style
- Home type: SingleFamily
- Architectural style: Bungalow/Cottage,Traditional
- Property subtype: Single Family Residence
Materials
- Wood Siding
- Foundation: Pillar/Post/Pier
- Roof: Metal
Condition
- Updated/Remodeled
- New construction: No
- Year built: 1896
Utilities & green energy
- Electric: 220 Volts
- Sewer: Septic Tank
- Water: Public
- Utilities for property: Cable Available, Electricity Available, High Speed Internet, Water Available
Green energy
- Energy efficient items: Windows
Community & neighborhood
Security
- Security features: Smoke Detector(s)
Community
- Community features: None
Location
- Region: Jonesboro
- Subdivision: None
Other
Other facts
- Listing agreement: Exclusive Right To Sell
- Listing terms: Cash,Conventional
Price history
| Date | Event | Price |
|---|---|---|
| 6/25/2025 | Sold | $365,000-2.7%$211/sqft |
Source: | ||
| 6/6/2025 | Pending sale | $375,000$217/sqft |
Source: | ||
| 5/16/2025 | Listed for sale | $375,000+312.1%$217/sqft |
Source: | ||
| 1/20/2017 | Sold | $91,000-8.9%$53/sqft |
Source: | ||
| 9/6/2016 | Price change | $99,901-4.8%$58/sqft |
Source: THE REALTY GROUP #5715616 Report a problem | ||
Public tax history
| Year | Property taxes | Tax assessment |
|---|---|---|
| 2024 | $2,164 +101.4% | $65,480 +13.4% |
| 2023 | $1,075 -26.7% | $57,760 +22% |
| 2022 | $1,466 +20.5% | $47,360 +16.1% |
Find assessor info on the county website
Neighborhood: 30236
Nearby schools
GreatSchools rating
- 5/10James Jackson Elementary SchoolGrades: PK-5Distance: 1.9 mi
- 6/10M. D. Roberts Middle SchoolGrades: 6-8Distance: 2.2 mi
- 4/10Mount Zion High SchoolGrades: 9-12Distance: 0.5 mi
Schools provided by the listing agent
- Elementary: Jackson
- Middle: Roberts
- High: Mount Zion
Source: GAMLS. This data may not be complete. We recommend contacting the local school district to confirm school assignments for this home.
Get a cash offer in 3 minutes
Find out how much your home could sell for in as little as 3 minutes with a no-obligation cash offer.
Estimated market value$364,300
Get a cash offer in 3 minutes
Find out how much your home could sell for in as little as 3 minutes with a no-obligation cash offer.
Estimated market value
$364,300

