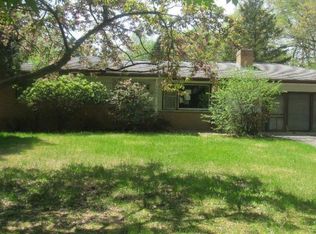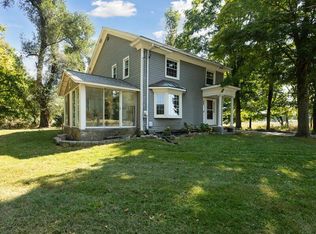SPRAWLING COUNTRY ESTATE NESTLED ON 4+/- ACRES JUST OUTSIDE SUMMIT TOWNSHIP! Now's your chance to jump on this incredible opportunity to settle into this perfect, move-in ready home! Over 2700 finished sq ft! Gleaming hardwood floors greet you at the front door & carry throughout the living rm, dining & kitchen. The stunning 4 seasons rm will be the envy of your friends! Vaulted tongue & groove wood ceilings w/exposed robust beams while embraced by walls of sliding doors to carry your conversations outside. Unlimited outdoor entertaining oasis. Luxurious main floor master suite pairs not one, but two walk-in closets, dual sinks & a relaxing soaker tub. This spacious floor plan also allows for a main floor den/office/exercise & laundry room. 2nd Floor features bedrooms 2, 3 & 4 (of which bdrm 4 is grande in size & is situated over the garage-great bonus rm option). Walkout basement w/5th non-conforming bdrm, workshop & TONS of storage! New roof 2 yrs ago. Concrete Driveway. Outbuilding.
This property is off market, which means it's not currently listed for sale or rent on Zillow. This may be different from what's available on other websites or public sources.

