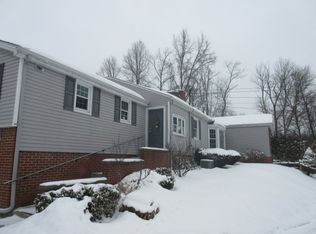Sold for $416,000
$416,000
7550 S Raccoon Rd, Canfield, OH 44406
5beds
3,610sqft
Single Family Residence
Built in 1973
3.67 Acres Lot
$453,900 Zestimate®
$115/sqft
$4,080 Estimated rent
Home value
$453,900
$427,000 - $486,000
$4,080/mo
Zestimate® history
Loading...
Owner options
Explore your selling options
What's special
Tucked away in Canfield, this exceptional home is move-in ready and brimming with updates. The main level showcases a spacious great room enveloping a striking fireplace and bathed in natural light through floor-to-ceiling windows, offering sweeping views of the property.
Adjoining the great room, a remodeled kitchen with a built-in eating area creates a seamless flow. Three bedrooms, a full bath boasting a dual vanity, and a conveniently located laundry room complete this level. Upstairs, the master offers three large closets and an ensuite featuring a jetted tub with tile surround.A 5th bedroom/office and a loft area overlooking the great room round out the upstairs.
The lower level reveals a cozy family room boasting panoramic views and a second fireplace, accompanied by a half bath and a sizable utility/bonus room. Abundant storage is provided by a 2-car attached garage, a new 2-car detached garage, and two sheds - one with gas(capped) and electric.
Nestled on a serene 3.67-acre wooded lot, this property exudes tranquility and charm, offering a rare retreat from the everyday hustle and bustle. Hot tub stays!
Note: Both fireplaces have gas inserts but can be removed and used to burn wood.
Updates include: Remodeled kitchen(quartz, stainless appliances, refaced cabinets, new hardware) and bathrooms, new windows throughout, new sliders and exterior doors. New detached garage. Landscaping (removed unhealthy trees and trimmed back problematic branches, planted arbor vita). New metal roof and septic in 2017. 90% of deck boards have been replaced in past 5 years. New front steps.
Zillow last checked: 8 hours ago
Listing updated: April 05, 2024 at 12:39pm
Listed by:
Richard G Feezle richardfeezle@howardhanna.com330-853-3569,
Howard Hanna
Bought with:
Mark C Romans, 2014003634
Keller Williams Greater Cleveland Northeast
Source: MLS Now,MLS#: 5009034Originating MLS: Youngstown Columbiana Association of REALTORS
Facts & features
Interior
Bedrooms & bathrooms
- Bedrooms: 5
- Bathrooms: 3
- Full bathrooms: 2
- 1/2 bathrooms: 1
- Main level bathrooms: 1
- Main level bedrooms: 3
Primary bedroom
- Level: Third
- Dimensions: 15.00 x 13.00
Bedroom
- Level: Second
- Dimensions: 11.00 x 13.00
Bedroom
- Level: Second
- Dimensions: 12.00 x 13.00
Bedroom
- Level: Second
- Dimensions: 10.00 x 12.00
Bathroom
- Description: Flooring: Ceramic Tile
- Level: First
Bathroom
- Description: Flooring: Ceramic Tile
- Level: Second
Family room
- Features: Fireplace
- Level: First
- Dimensions: 24.00 x 14.00
Great room
- Description: Flooring: Carpet
- Features: Fireplace
- Level: Second
- Dimensions: 18.00 x 19.00
Kitchen
- Description: Flooring: Ceramic Tile
- Level: Second
- Dimensions: 15.00 x 10.00
Laundry
- Description: Flooring: Laminate
- Level: Second
- Dimensions: 10.00 x 8.00
Loft
- Level: Third
Office
- Level: Third
- Dimensions: 10.00 x 10.00
Heating
- Forced Air, Fireplace(s), Gas
Cooling
- Central Air
Appliances
- Included: Built-In Oven, Dryer, Dishwasher, Microwave, Range, Refrigerator, Water Softener, Washer
Features
- Central Vacuum
- Basement: None
- Number of fireplaces: 2
- Fireplace features: Gas Log, Gas Starter, Wood Burning, Gas
Interior area
- Total structure area: 3,610
- Total interior livable area: 3,610 sqft
- Finished area above ground: 3,610
Property
Parking
- Parking features: Attached, Detached, Garage, Garage Door Opener, Paved
- Attached garage spaces: 4
Accessibility
- Accessibility features: None
Features
- Levels: Three Or More
- Patio & porch: Deck, Patio
- Fencing: Chain Link,Partial,Vinyl
- Has view: Yes
- View description: Trees/Woods
Lot
- Size: 3.67 Acres
- Features: Corner Lot, Irregular Lot, Secluded, Wooded
Details
- Additional structures: Shed(s)
- Parcel number: 260520001000
- Special conditions: Standard
Construction
Type & style
- Home type: SingleFamily
- Architectural style: A-Frame,Other
- Property subtype: Single Family Residence
Materials
- Brick, Cedar
- Roof: Metal,Wood
Condition
- Year built: 1973
Details
- Warranty included: Yes
Utilities & green energy
- Sewer: Septic Tank
- Water: Well
Community & neighborhood
Security
- Security features: Security System
Location
- Region: Canfield
Other
Other facts
- Listing agreement: Exclusive Right To Sell
Price history
| Date | Event | Price |
|---|---|---|
| 4/1/2024 | Sold | $416,000-3.2%$115/sqft |
Source: Public Record Report a problem | ||
| 2/20/2024 | Listing removed | -- |
Source: MLS Now #5009034 Report a problem | ||
| 2/13/2024 | Contingent | $429,900$119/sqft |
Source: MLS Now #5009034 Report a problem | ||
| 1/2/2024 | Listed for sale | $429,900+43.3%$119/sqft |
Source: MLS Now #5009034 Report a problem | ||
| 12/23/2017 | Listing removed | $299,900$83/sqft |
Source: Howard Hanna - Poland #3938781 Report a problem | ||
Public tax history
| Year | Property taxes | Tax assessment |
|---|---|---|
| 2024 | $5,398 +1.7% | $129,630 |
| 2023 | $5,310 +4.3% | $129,630 +30.6% |
| 2022 | $5,090 +6.8% | $99,280 +3.5% |
Find assessor info on the county website
Neighborhood: 44406
Nearby schools
GreatSchools rating
- 8/10Hilltop Elementary SchoolGrades: K-4Distance: 1.7 mi
- 8/10Canfield Village Middle SchoolGrades: 5-8Distance: 1.8 mi
- 7/10Canfield High SchoolGrades: 9-12Distance: 2.4 mi
Schools provided by the listing agent
- District: Canfield LSD - 5004
Source: MLS Now. This data may not be complete. We recommend contacting the local school district to confirm school assignments for this home.
Get pre-qualified for a loan
At Zillow Home Loans, we can pre-qualify you in as little as 5 minutes with no impact to your credit score.An equal housing lender. NMLS #10287.
Sell with ease on Zillow
Get a Zillow Showcase℠ listing at no additional cost and you could sell for —faster.
$453,900
2% more+$9,078
With Zillow Showcase(estimated)$462,978
