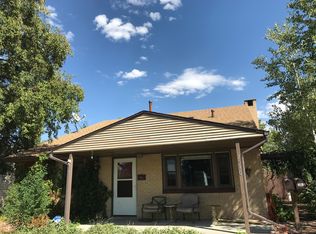Sold for $445,000 on 06/18/25
$445,000
7550 Stuart Street, Westminster, CO 80030
3beds
1,288sqft
Single Family Residence
Built in 1951
8,500 Square Feet Lot
$435,900 Zestimate®
$345/sqft
$2,349 Estimated rent
Home value
$435,900
$405,000 - $466,000
$2,349/mo
Zestimate® history
Loading...
Owner options
Explore your selling options
What's special
Fabulous single-level ranch with inviting living area features a cozy fireplace creating a warm atmosphere to relax with loved ones. The interior offers a perfect canvas for your personal touches and the layout combines space and functionality. Enjoy the open kitchen with stainless steel appliances that flows into the dining area and front room. The bedrooms are spacious and the extra rooms make a great stay for guests or home office right next to the remodeled bathroom. The long driveway and carport has multiple spaces for vehicles and the backyard with alley access and 3 extra sheds makes space for storing a camper or boat easy with lots of extra storage. The covered patio is a nice place to enjoy your morning coffee. Recent updates include a newer tankless hot water heater, new fencing, anew sewer line and new gutters. This home beautifully blends style and comfort, just waiting for you to make it your own!
Zillow last checked: 8 hours ago
Listing updated: June 19, 2025 at 08:47am
Listed by:
Dianne Goldsmith 303-249-7415 Homesbydianne@kw.com,
Keller Williams Realty Urban Elite
Bought with:
Jamal Gabriel, 100072331
NAV Real Estate
Source: REcolorado,MLS#: 4093129
Facts & features
Interior
Bedrooms & bathrooms
- Bedrooms: 3
- Bathrooms: 1
- Full bathrooms: 1
- Main level bathrooms: 1
- Main level bedrooms: 3
Bedroom
- Description: Fresh Paint And New Neutral Carpet
- Level: Main
- Area: 120 Square Feet
- Dimensions: 10 x 12
Bedroom
- Description: Fresh Paint And New Neutral Carpet
- Level: Main
- Area: 90 Square Feet
- Dimensions: 9 x 10
Bedroom
- Description: Fresh Paint And New Neutral Carpet
- Level: Main
- Area: 99 Square Feet
- Dimensions: 9 x 11
Bathroom
- Description: New Tile And Vanity
- Level: Main
Dining room
- Description: Big Picture Window, New Lvp Flooring
- Level: Main
- Area: 135 Square Feet
- Dimensions: 9 x 15
Kitchen
- Description: Breakfast Bar And New Appliances
- Level: Main
- Area: 90 Square Feet
- Dimensions: 9 x 10
Living room
- Description: Wood Burning Fireplace, New Carpet
- Level: Main
- Area: 165 Square Feet
- Dimensions: 11 x 15
Heating
- Wall Furnace
Cooling
- Central Air
Appliances
- Included: Dishwasher, Disposal, Microwave, Oven, Range, Refrigerator
Features
- Has basement: No
Interior area
- Total structure area: 1,288
- Total interior livable area: 1,288 sqft
- Finished area above ground: 1,288
Property
Parking
- Total spaces: 1
- Parking features: Carport
- Carport spaces: 1
Features
- Levels: One
- Stories: 1
- Patio & porch: Covered
- Exterior features: Private Yard
- Fencing: Full
Lot
- Size: 8,500 sqft
Details
- Parcel number: R0064633
- Special conditions: Standard
Construction
Type & style
- Home type: SingleFamily
- Property subtype: Single Family Residence
Materials
- Frame
- Roof: Composition
Condition
- Year built: 1951
Utilities & green energy
- Sewer: Public Sewer
- Water: Public
Community & neighborhood
Location
- Region: Westminster
- Subdivision: Maple Place
Other
Other facts
- Listing terms: 1031 Exchange,Cash,Conventional,FHA,VA Loan
- Ownership: Individual
Price history
| Date | Event | Price |
|---|---|---|
| 6/18/2025 | Sold | $445,000-1.1%$345/sqft |
Source: | ||
| 5/19/2025 | Pending sale | $449,900$349/sqft |
Source: | ||
| 5/15/2025 | Listed for sale | $449,900+2.3%$349/sqft |
Source: | ||
| 4/28/2023 | Sold | $440,000+46.7%$342/sqft |
Source: | ||
| 9/25/2020 | Sold | $300,000-3.2%$233/sqft |
Source: Public Record | ||
Public tax history
| Year | Property taxes | Tax assessment |
|---|---|---|
| 2025 | $2,465 +0.8% | $25,500 -13.4% |
| 2024 | $2,445 +15.5% | $29,430 |
| 2023 | $2,117 -2.9% | $29,430 +41.2% |
Find assessor info on the county website
Neighborhood: 80030
Nearby schools
GreatSchools rating
- 4/10Harris Park Elementary SchoolGrades: PK-5Distance: 0.1 mi
- 2/10Shaw Heights Middle SchoolGrades: 6-8Distance: 1.6 mi
- 2/10Westminster High SchoolGrades: 9-12Distance: 0.7 mi
Schools provided by the listing agent
- Elementary: Harris Park
- Middle: Ranum
- High: Westminster
- District: Westminster Public Schools
Source: REcolorado. This data may not be complete. We recommend contacting the local school district to confirm school assignments for this home.
Get a cash offer in 3 minutes
Find out how much your home could sell for in as little as 3 minutes with a no-obligation cash offer.
Estimated market value
$435,900
Get a cash offer in 3 minutes
Find out how much your home could sell for in as little as 3 minutes with a no-obligation cash offer.
Estimated market value
$435,900
