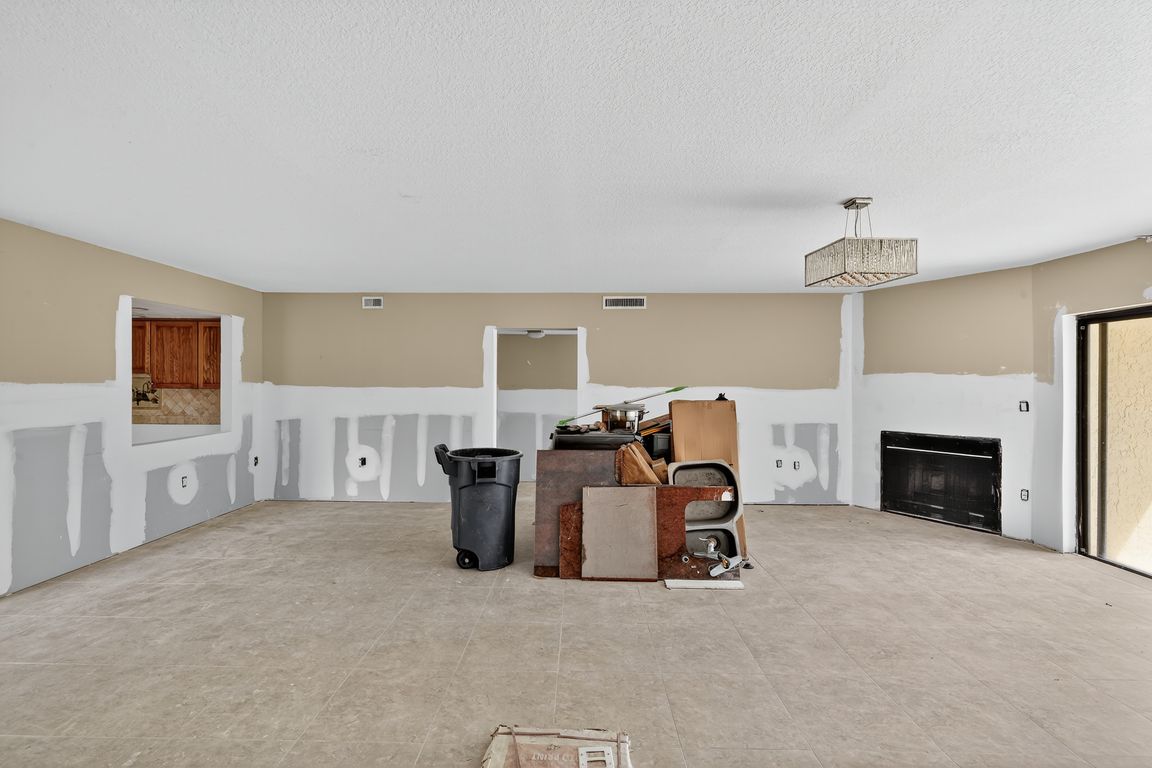
For salePrice cut: $26K (10/25)
$349,000
2beds
1,315sqft
7550 Sunshine Skyway Ln S APT P12, Saint Petersburg, FL 33711
2beds
1,315sqft
Condominium
Built in 1982
1 Carport space
$265 price/sqft
$1,320 monthly HOA fee
What's special
Waterfront condoCozy fireplacePrivate dockDirect ocean accessPrivate patio spacesAbundant natural lightSparkling community pool
One or more photo(s) has been virtually staged. Under Construction. Price reduction! Motivated seller. Excellent opportunity to own a waterfront Condo in the desirable South Bay community, with stunning views of Tampa Bay and direct water access! This 2-bedroom, 2-bathroom ground floor unit is currently under renovation and presents a rare ...
- 72 days |
- 235 |
- 8 |
Source: Stellar MLS,MLS#: TB8429369 Originating MLS: West Pasco
Originating MLS: West Pasco
Travel times
Living Room
Kitchen
Primary Bedroom
Zillow last checked: 8 hours ago
Listing updated: November 10, 2025 at 10:47am
Listing Provided by:
Brandy Markakis 727-270-2118,
54 REALTY LLC 813-435-5411
Source: Stellar MLS,MLS#: TB8429369 Originating MLS: West Pasco
Originating MLS: West Pasco

Facts & features
Interior
Bedrooms & bathrooms
- Bedrooms: 2
- Bathrooms: 2
- Full bathrooms: 2
Primary bedroom
- Features: Built-in Closet
- Level: First
- Area: 192.78 Square Feet
- Dimensions: 11.9x16.2
Bedroom 2
- Features: Built-in Closet
- Level: First
- Area: 179.45 Square Feet
- Dimensions: 9.7x18.5
Primary bathroom
- Level: First
- Area: 45 Square Feet
- Dimensions: 5x9
Primary bathroom
- Level: First
- Area: 53.13 Square Feet
- Dimensions: 7.7x6.9
Bathroom 2
- Level: First
- Area: 30.5 Square Feet
- Dimensions: 6.1x5
Balcony porch lanai
- Level: First
- Area: 216.45 Square Feet
- Dimensions: 19.5x11.1
Dining room
- Level: First
- Area: 69.6 Square Feet
- Dimensions: 8.7x8
Kitchen
- Level: First
- Area: 70.47 Square Feet
- Dimensions: 8.7x8.1
Living room
- Level: First
- Area: 423.85 Square Feet
- Dimensions: 24.5x17.3
Heating
- Central
Cooling
- Central Air
Appliances
- Included: Dryer, Washer
- Laundry: Inside, Laundry Room
Features
- Ceiling Fan(s), Living Room/Dining Room Combo, Open Floorplan, Other
- Flooring: Concrete
- Doors: Sliding Doors
- Has fireplace: Yes
- Fireplace features: Electric, Living Room
Interior area
- Total structure area: 1,315
- Total interior livable area: 1,315 sqft
Video & virtual tour
Property
Parking
- Total spaces: 1
- Parking features: Carport
- Carport spaces: 1
Features
- Levels: One
- Stories: 1
- Patio & porch: Patio
- Exterior features: Lighting, Other, Sidewalk, Storage
- Pool features: In Ground
- Has view: Yes
- View description: Park/Greenbelt, Water, Bay/Harbor - Partial, Gulf/Ocean - Partial, Gulf/Ocean to Bay
- Has water view: Yes
- Water view: Water,Bay/Harbor - Partial,Gulf/Ocean - Partial,Gulf/Ocean to Bay
- Waterfront features: Bay/Harbor Front, Gulf/Ocean Front, Waterfront, Bay/Harbor, Gulf/Ocean, Gulf/Ocean to Bay, Gulf/Ocean Access, Gulf/Ocean to Bay Access
Lot
- Size: 2.92 Acres
- Features: Sidewalk
Details
- Parcel number: 143216793820030120
- Special conditions: None
Construction
Type & style
- Home type: Condo
- Property subtype: Condominium
Materials
- Stucco
- Foundation: Slab
- Roof: Shingle
Condition
- Under Construction
- New construction: No
- Year built: 1982
Details
- Builder model: na
Utilities & green energy
- Sewer: Public Sewer
- Water: Public
- Utilities for property: Sewer Available, Water Available
Community & HOA
Community
- Features: Bay/Harbor Front, Dock, Gulf/Ocean Front, Waterfront, Clubhouse, Pool, Racquetball, Sidewalks, Tennis Court(s)
- Subdivision: SEAPOINTE TERRACE CONDO
HOA
- Has HOA: Yes
- Amenities included: Pickleball Court(s), Pool, Tennis Court(s)
- Services included: Maintenance Grounds, Pool Maintenance, Trash
- HOA fee: $1,320 monthly
- HOA name: Resource Property Management
- HOA phone: 727-864-0004
- Pet fee: $0 monthly
Location
- Region: Saint Petersburg
Financial & listing details
- Price per square foot: $265/sqft
- Tax assessed value: $375,944
- Annual tax amount: $2,260
- Date on market: 9/26/2025
- Cumulative days on market: 59 days
- Listing terms: Cash,Conventional
- Ownership: Fee Simple
- Total actual rent: 0
- Road surface type: Paved