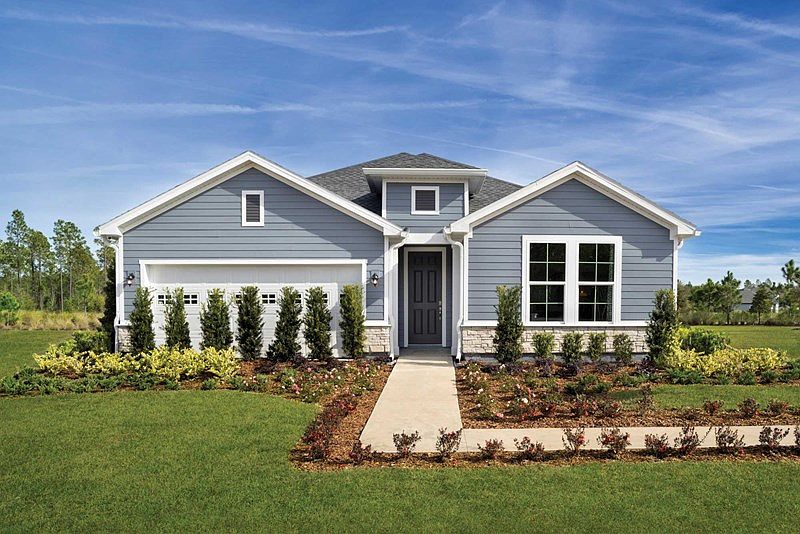Explore the superb balance of energy-efficiency, individual privacy and elegant gathering spaces in The Westrock floor plan by David Weekley Homes in Yulee, FL. The open-concept gathering spaces offer an abundance of opportunities to entertain.
Culinary masterpieces and quick, easy meals are equally suited to the gourmet kitchen, with Double Oven and gas cook-top. The large center island overlooking the home’s sunny living area keep everyone connected. The sliding glass door leading out onto the extended lanai creates and extension of your entertaining space. A family game room or hobby workshop will be right at home in the upstairs retreat, and the downstairs study is ideal for a home office.
A trio of secondary bedrooms are designed with individual privacy and unique personalities in mind. Your sensational Owner’s Retreat includes an en suite Owner’s Bath and a large walk-in closet on the main floor of this remarkable home.
Pending
Special offer
$449,360
75500 Banyan Way, Yulee, FL 32097
4beds
2,774sqft
Single Family Residence
Built in 2025
-- sqft lot
$446,900 Zestimate®
$162/sqft
$13/mo HOA
What's special
Hobby workshopLarge center islandExtended lanaiTrio of secondary bedroomsUpstairs retreatDownstairs studyFamily game room
Call: (912) 575-7402
- 167 days
- on Zillow |
- 79 |
- 2 |
Zillow last checked: 7 hours ago
Listing updated: August 22, 2025 at 07:21am
Listed by:
Barbara Spector-Cronin 904-445-9875,
WEEKLY HOMES REALTY COMPANY
Source: AINCAR,MLS#: 111551 Originating MLS: Amelia Island-Nassau County Assoc of Realtors Inc
Originating MLS: Amelia Island-Nassau County Assoc of Realtors Inc
Travel times
Schedule tour
Select your preferred tour type — either in-person or real-time video tour — then discuss available options with the builder representative you're connected with.
Facts & features
Interior
Bedrooms & bathrooms
- Bedrooms: 4
- Bathrooms: 4
- Full bathrooms: 3
- Partial bathrooms: 1
Primary bedroom
- Description: Flooring: Carpet
- Level: Lower
Bedroom
- Description: Flooring: Carpet
- Level: Upper
Bedroom
- Description: Flooring: Carpet
- Level: Upper
Bedroom
- Description: Flooring: Carpet
- Level: Upper
Bonus room
- Description: Flooring: Carpet
- Level: Upper
Dining room
- Description: Flooring: Plank,Vinyl
- Level: Main
Family room
- Description: Flooring: Plank,Vinyl
- Level: Main
Kitchen
- Description: Flooring: Plank,Vinyl
- Level: Main
Office
- Description: Flooring: Plank,Vinyl
- Level: Main
Heating
- Central, Electric
Cooling
- Central Air, Electric
Appliances
- Included: Some Gas Appliances, Dishwasher, Disposal, Oven, Stove
Features
- Cable TV
- Windows: Vinyl
Interior area
- Total structure area: 2,774
- Total interior livable area: 2,774 sqft
Property
Parking
- Parking features: Other, See Remarks
Features
- Levels: Two
- Stories: 2
- Patio & porch: Covered, Patio
- Exterior features: Sprinkler/Irrigation
- Pool features: Community
Lot
- Dimensions: 50' WIDE
Details
- Parcel number: 102N26201100340000
- Zoning: RES
- Special conditions: None
Construction
Type & style
- Home type: SingleFamily
- Architectural style: Two Story
- Property subtype: Single Family Residence
Materials
- Fiber Cement, Frame
- Roof: Shingle
Condition
- New Construction,Under Construction
- New construction: Yes
- Year built: 2025
Details
- Builder name: David Weekley Homes
- Warranty included: Yes
Utilities & green energy
- Sewer: Public Sewer
- Water: Public
- Utilities for property: Cable Available
Community & HOA
Community
- Features: Pool
- Subdivision: Tributary 50'
HOA
- Has HOA: Yes
- HOA fee: $150 annually
Location
- Region: Yulee
Financial & listing details
- Price per square foot: $162/sqft
- Date on market: 3/13/2025
- Cumulative days on market: 168 days
- Listing terms: Conventional,FHA,USDA Loan,VA Loan
- Road surface type: Paved
About the community
PoolPlaygroundPondPark+ 3 more
New homes from David Weekley Homes are now selling in the Yulee, FL, community of Tributary 50'! Enjoy innovative one- and two-story floor plans on 50-foot homesites from an award-winning home builder with more than 45 years of experience. Plus, you can delight in numerous master-planned amenities, including:The Lookout amenity center; Resort-style pool; Fitness center; Lakefront pickleball courts; Multi-purpose recreational playfield; Fire pits and entertainment areas; Future access to Boggy Creek and the Nassau River; Convenient to shopping, dining and entertainment in Downtown Jacksonville; Students attend highly regarded Nassau County School District schools
Interest rate as low as 4.99%*
Interest rate as low as 4.99%*. Offer valid July, 11, 2025 to September, 1, 2025.Source: David Weekley Homes

