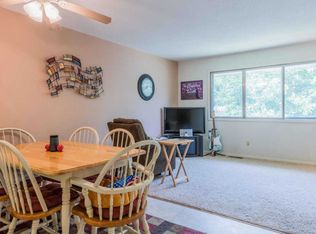Closed
$260,000
7551 Dawn Ave, Inver Grove Heights, MN 55076
4beds
968sqft
Townhouse Side x Side
Built in 1972
3,920.4 Square Feet Lot
$255,500 Zestimate®
$269/sqft
$2,231 Estimated rent
Home value
$255,500
$238,000 - $273,000
$2,231/mo
Zestimate® history
Loading...
Owner options
Explore your selling options
What's special
Do not miss this stunning 4 bedroom end unit townhome. The living room is spacious and open to the rest of the upper level. The kitchen is fully stocked with tons of cabinets and ample counter space. The dining room is right off the kitchen with a large window to let in natural light. The upper level is complete with a primary bedroom, a 2nd bedroom and a full bathroom. The downstairs family room is the perfect place to relax and unwind. You'll also find two more bedrooms and a 3/4 bathroom in the lower level. The front entrance to the property offers a fenced in yard for privacy and a brand new paver stone patio. Enjoy the seasons with your own sitting area or outside dining. With a large 2 car garage plus an additional parking space, this one truly has it all. In a convenient location in Inver Grove Heights close to Hwy 55 & Hwy 52 for easy commutes and access.
Zillow last checked: 8 hours ago
Listing updated: August 28, 2025 at 11:46am
Listed by:
Zach Duckworth 612-567-3455,
Keller Williams Preferred Rlty,
Corey Polsfuss 507-508-6609
Bought with:
Dawn Crowe
Keller Williams Select Realty
Source: NorthstarMLS as distributed by MLS GRID,MLS#: 6744514
Facts & features
Interior
Bedrooms & bathrooms
- Bedrooms: 4
- Bathrooms: 2
- Full bathrooms: 1
- 3/4 bathrooms: 1
Bedroom 1
- Level: Main
- Area: 154 Square Feet
- Dimensions: 11x14
Bedroom 2
- Level: Main
- Area: 100 Square Feet
- Dimensions: 10x10
Bedroom 3
- Level: Lower
- Area: 121 Square Feet
- Dimensions: 11x11
Bedroom 4
- Level: Lower
- Area: 120 Square Feet
- Dimensions: 10x12
Dining room
- Level: Main
- Area: 90 Square Feet
- Dimensions: 9x10
Family room
- Level: Lower
- Area: 357 Square Feet
- Dimensions: 17x21
Kitchen
- Level: Main
- Area: 88 Square Feet
- Dimensions: 8x11
Living room
- Level: Main
- Area: 247 Square Feet
- Dimensions: 13x19
Heating
- Baseboard, Forced Air
Cooling
- Central Air
Appliances
- Included: Cooktop, Dishwasher, Dryer, Exhaust Fan, Microwave, Range, Washer
Features
- Basement: Daylight,Drain Tiled,Finished,Full,Sump Pump,Walk-Out Access
- Has fireplace: No
Interior area
- Total structure area: 968
- Total interior livable area: 968 sqft
- Finished area above ground: 880
- Finished area below ground: 736
Property
Parking
- Total spaces: 2
- Parking features: Detached
- Garage spaces: 2
Accessibility
- Accessibility features: None
Features
- Levels: Multi/Split
Lot
- Size: 3,920 sqft
- Dimensions: 100 x 37 x 100 x 37
Details
- Foundation area: 880
- Parcel number: 205365107010
- Zoning description: Residential-Single Family
Construction
Type & style
- Home type: Townhouse
- Property subtype: Townhouse Side x Side
- Attached to another structure: Yes
Materials
- Vinyl Siding
Condition
- Age of Property: 53
- New construction: No
- Year built: 1972
Utilities & green energy
- Gas: Natural Gas
- Sewer: City Sewer/Connected
- Water: City Water/Connected
Community & neighborhood
Location
- Region: Inver Grove Heights
- Subdivision: The Oaks 2nd Add
HOA & financial
HOA
- Has HOA: Yes
- HOA fee: $368 monthly
- Services included: Maintenance Structure, Hazard Insurance, Lawn Care, Maintenance Grounds, Parking, Professional Mgmt, Trash, Shared Amenities, Snow Removal
- Association name: Rowcal
- Association phone: 612-233-1307
Price history
| Date | Event | Price |
|---|---|---|
| 8/28/2025 | Sold | $260,000$269/sqft |
Source: | ||
| 7/23/2025 | Pending sale | $260,000$269/sqft |
Source: | ||
| 6/27/2025 | Listed for sale | $260,000+30%$269/sqft |
Source: | ||
| 7/24/2020 | Sold | $200,000+2.6%$207/sqft |
Source: | ||
| 6/17/2020 | Pending sale | $194,900$201/sqft |
Source: RE/MAX Results #5576498 | ||
Public tax history
| Year | Property taxes | Tax assessment |
|---|---|---|
| 2023 | $1,986 +2.4% | $208,600 +1.4% |
| 2022 | $1,940 +8.6% | $205,800 +15% |
| 2021 | $1,786 +8.2% | $179,000 +25.3% |
Find assessor info on the county website
Neighborhood: 55076
Nearby schools
GreatSchools rating
- 5/10Hilltop Elementary SchoolGrades: PK-5Distance: 1.1 mi
- 4/10Inver Grove Heights Middle SchoolGrades: 6-8Distance: 1.1 mi
- 5/10Simley Senior High SchoolGrades: 9-12Distance: 1.2 mi
Get a cash offer in 3 minutes
Find out how much your home could sell for in as little as 3 minutes with a no-obligation cash offer.
Estimated market value
$255,500
Get a cash offer in 3 minutes
Find out how much your home could sell for in as little as 3 minutes with a no-obligation cash offer.
Estimated market value
$255,500
